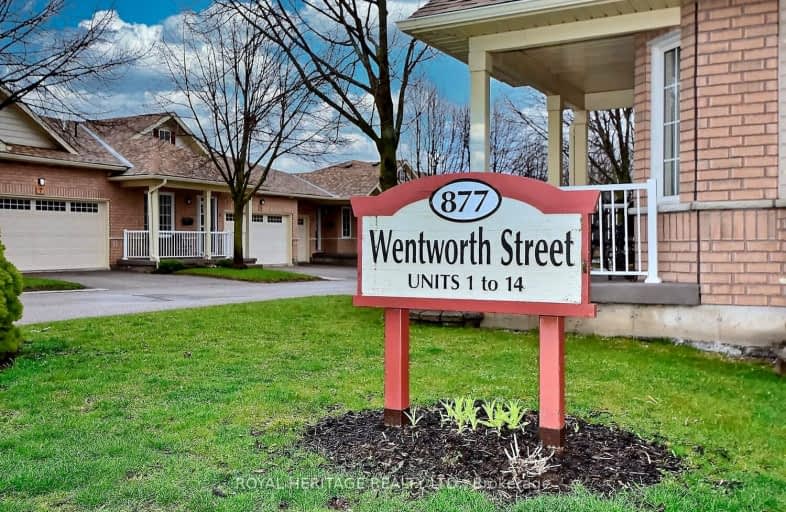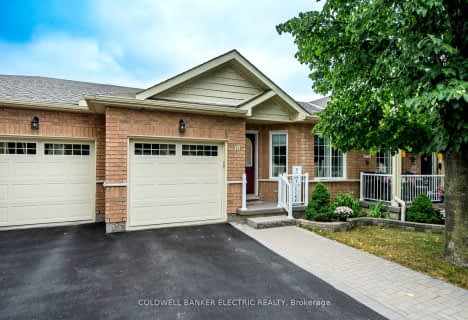Very Walkable
- Most errands can be accomplished on foot.
Very Bikeable
- Most errands can be accomplished on bike.

St. Alphonsus Catholic Elementary School
Elementary: CatholicKawartha Heights Public School
Elementary: PublicKeith Wightman Public School
Elementary: PublicSt. Teresa Catholic Elementary School
Elementary: CatholicWestmount Public School
Elementary: PublicPrince of Wales Public School
Elementary: PublicÉSC Monseigneur-Jamot
Secondary: CatholicPeterborough Collegiate and Vocational School
Secondary: PublicKenner Collegiate and Vocational Institute
Secondary: PublicHoly Cross Catholic Secondary School
Secondary: CatholicCrestwood Secondary School
Secondary: PublicSt. Peter Catholic Secondary School
Secondary: Catholic-
Giles Park
Ontario 2.38km -
Roper Park
Peterborough ON 2.38km -
King Edward Park
Peterborough ON 2.38km
-
Scotiabank
780 Clonsilla Ave, Peterborough ON K9J 5Y3 0.33km -
TD Bank Financial Group
1096 Lansdowne St W (Lansdowne), Peterborough ON K9J 1Z9 0.39km -
TD Canada Trust ATM
1096 Lansdowne St W, Peterborough ON K9J 1Z9 0.39km
More about this building
View 877 Wentworth Street, Peterborough- 2 bath
- 2 bed
- 900 sqft
10-861 Wentworth Street, Peterborough West, Ontario • K9J 8R7 • 2 Central






