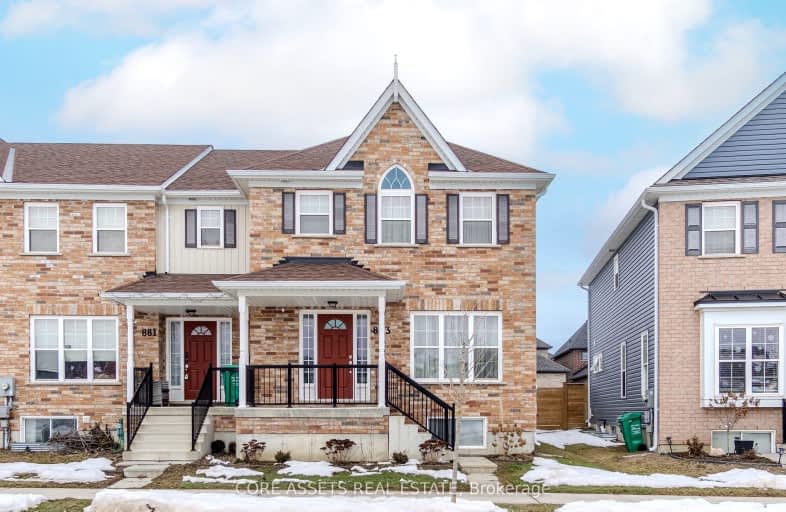Car-Dependent
- Most errands require a car.
40
/100
Somewhat Bikeable
- Most errands require a car.
46
/100

Highland Heights Public School
Elementary: Public
1.91 km
Adam Scott Intermediate School
Elementary: Public
1.75 km
R F Downey Public School
Elementary: Public
0.58 km
St. Paul Catholic Elementary School
Elementary: Catholic
1.19 km
Edmison Heights Public School
Elementary: Public
1.56 km
St. Anne Catholic Elementary School
Elementary: Catholic
1.85 km
ÉSC Monseigneur-Jamot
Secondary: Catholic
5.20 km
Peterborough Collegiate and Vocational School
Secondary: Public
3.22 km
Holy Cross Catholic Secondary School
Secondary: Catholic
6.34 km
Adam Scott Collegiate and Vocational Institute
Secondary: Public
1.74 km
Thomas A Stewart Secondary School
Secondary: Public
2.45 km
St. Peter Catholic Secondary School
Secondary: Catholic
2.99 km
-
Milroy Park
ON 0.5km -
Northland Park
1255 Bathurst St (Cabot St), Peterborough ON K9J 8S2 1.11km -
Barnardo Park
ON 1.39km
-
Scotiabank
1154 Chemong Rd, Peterborough ON K9H 7J6 0.7km -
TD Bank Financial Group
1091 Chemong Rd, Peterborough ON K9H 7R8 0.96km -
TD Canada Trust Branch and ATM
1091 Chemong Rd, Peterborough ON K9H 7R8 0.96km





