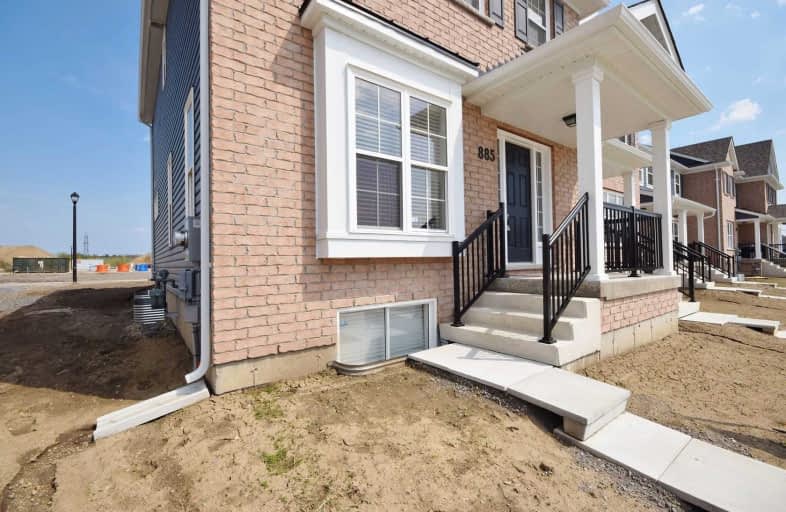Sold on May 25, 2019
Note: Property is not currently for sale or for rent.

-
Type: Att/Row/Twnhouse
-
Style: 2-Storey
-
Size: 1500 sqft
-
Lot Size: 25 x 91.86 Feet
-
Age: 0-5 years
-
Taxes: $3,377 per year
-
Days on Site: 4 Days
-
Added: Sep 07, 2019 (4 days on market)
-
Updated:
-
Last Checked: 3 months ago
-
MLS®#: X4457486
-
Listed By: Unrealty inc., brokerage
Huge Brand New 1611 Sq Ft End Unit Townhome In Sought After North Peterborough. Upgraded Beautiful Brick Front. 3 Bedrooms, 3 Bathrooms. Open Concept Main Floor With Upgraded Stainless Steel Appliances And Island. Upgrades Include Pendant Lighting In Kitchen, Extra Cupboards In Kitchen, Extra Garage Door, Fireplace, 3 Larger Basement Windows 48" X 24" & Stainless Steel Appliances. Master Bedroom With Walk In Closet, Ensuite With Glass Enclosure Shower.
Extras
One Of The Largest Floorplans In Area! 1611 Sq Ft. Full Size Basement. "Mike Holmes Approved" Home (With Certificate). Energy Star Rated Home. 1 Car Garage W/House Access & 3 Car Parking. Close To Amenities, Trent University, Public Transit
Property Details
Facts for 885 Broadway Boulevard, Peterborough
Status
Days on Market: 4
Last Status: Sold
Sold Date: May 25, 2019
Closed Date: Jul 02, 2019
Expiry Date: Aug 20, 2019
Sold Price: $425,000
Unavailable Date: May 25, 2019
Input Date: May 22, 2019
Property
Status: Sale
Property Type: Att/Row/Twnhouse
Style: 2-Storey
Size (sq ft): 1500
Age: 0-5
Area: Peterborough
Community: Northcrest
Availability Date: 30/60/90 Days
Inside
Bedrooms: 3
Bathrooms: 3
Kitchens: 1
Rooms: 6
Den/Family Room: No
Air Conditioning: Central Air
Fireplace: No
Washrooms: 3
Building
Basement: Full
Basement 2: Unfinished
Heat Type: Forced Air
Heat Source: Gas
Exterior: Brick
Exterior: Vinyl Siding
Water Supply: Municipal
Special Designation: Unknown
Parking
Driveway: Private
Garage Spaces: 1
Garage Type: Attached
Covered Parking Spaces: 2
Total Parking Spaces: 3
Fees
Tax Year: 2018
Tax Legal Description: Part Block 51 Plan 45M247, Part 6 45R16680
Taxes: $3,377
Highlights
Feature: Campground
Feature: Park
Feature: Public Transit
Feature: School
Land
Cross Street: Chemong Rd. / Towerh
Municipality District: Peterborough
Fronting On: North
Pool: None
Sewer: Sewers
Lot Depth: 91.86 Feet
Lot Frontage: 25 Feet
Additional Media
- Virtual Tour: http://www.myvisuallistings.com/evtnb/280833
Rooms
Room details for 885 Broadway Boulevard, Peterborough
| Type | Dimensions | Description |
|---|---|---|
| Kitchen Main | 5.39 x 3.15 | Ceramic Floor, Stainless Steel Appl, Open Concept |
| Dining Main | 4.65 x 3.05 | Laminate, W/O To Yard, Open Concept |
| Living Main | 6.02 x 4.29 | Laminate, Bay Window, Open Concept |
| Master 2nd | 3.71 x 3.51 | Broadloom, W/I Closet, Ensuite Bath |
| 2nd Br 2nd | 3.35 x 3.05 | Broadloom, Closet, Window |
| 3rd Br 2nd | 3.35 x 3.05 | Broadloom, Closet, Window |
| XXXXXXXX | XXX XX, XXXX |
XXXX XXX XXXX |
$XXX,XXX |
| XXX XX, XXXX |
XXXXXX XXX XXXX |
$XXX,XXX |
| XXXXXXXX XXXX | XXX XX, XXXX | $425,000 XXX XXXX |
| XXXXXXXX XXXXXX | XXX XX, XXXX | $439,000 XXX XXXX |

Highland Heights Public School
Elementary: PublicQueen Elizabeth Public School
Elementary: PublicR F Downey Public School
Elementary: PublicSt. Paul Catholic Elementary School
Elementary: CatholicEdmison Heights Public School
Elementary: PublicSt. Anne Catholic Elementary School
Elementary: CatholicÉSC Monseigneur-Jamot
Secondary: CatholicPeterborough Collegiate and Vocational School
Secondary: PublicHoly Cross Catholic Secondary School
Secondary: CatholicAdam Scott Collegiate and Vocational Institute
Secondary: PublicThomas A Stewart Secondary School
Secondary: PublicSt. Peter Catholic Secondary School
Secondary: Catholic

