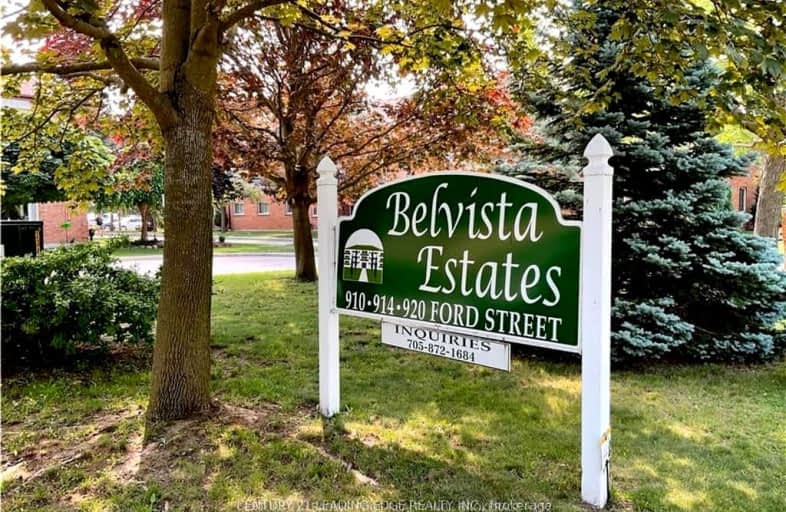Very Walkable
- Most errands can be accomplished on foot.
Very Bikeable
- Most errands can be accomplished on bike.

Kenner Intermediate School
Elementary: PublicSt. Alphonsus Catholic Elementary School
Elementary: CatholicSt. John Catholic Elementary School
Elementary: CatholicRoger Neilson Public School
Elementary: PublicKeith Wightman Public School
Elementary: PublicPrince of Wales Public School
Elementary: PublicÉSC Monseigneur-Jamot
Secondary: CatholicPeterborough Collegiate and Vocational School
Secondary: PublicKenner Collegiate and Vocational Institute
Secondary: PublicHoly Cross Catholic Secondary School
Secondary: CatholicAdam Scott Collegiate and Vocational Institute
Secondary: PublicSt. Peter Catholic Secondary School
Secondary: Catholic-
King Edward Park
Peterborough ON 1.49km -
Simcoe & Bethune Park
2.2km -
Millennium Park
130 King St, Peterborough ON 2.33km
-
Scotiabank
900 Lansdowne St W, Peterborough ON K9J 1Z8 0.43km -
Cibc ATM
607 Lansdowne St W, Peterborough ON K9J 1Z2 0.56km -
HSBC ATM
645 Lansdowne St W, Peterborough ON K9J 7Y5 0.58km


