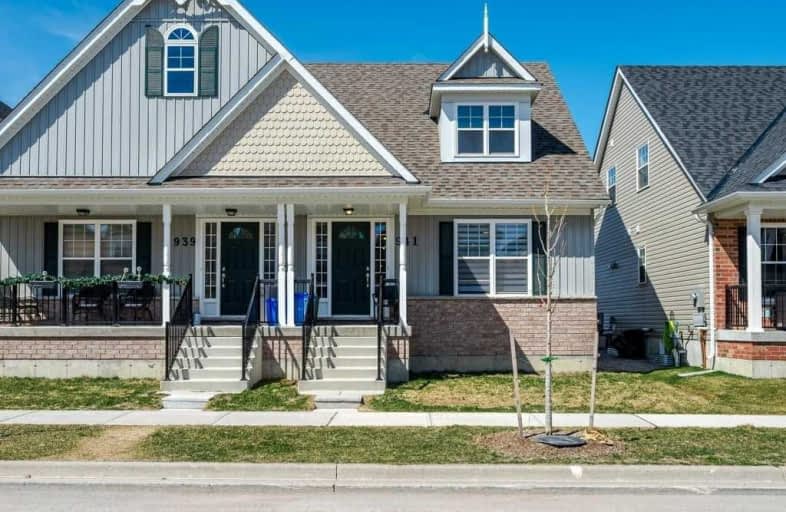Sold on Apr 16, 2021
Note: Property is not currently for sale or for rent.

-
Type: Att/Row/Twnhouse
-
Style: 2-Storey
-
Lot Size: 25 x 91 Feet
-
Age: No Data
-
Taxes: $2,138 per year
-
Days on Site: 7 Days
-
Added: Apr 09, 2021 (1 week on market)
-
Updated:
-
Last Checked: 1 month ago
-
MLS®#: X5191289
-
Listed By: Stoneguide realty limited, brokerage
Located In Desirable Northend Community, This 3 Bedroom End Unit Home Is Close To Greenspace & Parklands. Open Concept Kitchen Living Room Features Updated Cabinetry, Backsplash, Lighting & Flooring. Patio Doors To Quiet Deck/Court, Access To Mainfloor Laundry/Mudroom From The Attached Garage. Mf Master Bdrm Offers Upgraded Flooring, A Walk-In Closet & Full 4Pc Ensuite. 2 Bdrms On The Upper Level Share A Full 4Pc Bath. Fully Finished Basement.
Extras
Inclusions: Built-In Microwave, Dishwasher, Dryer, Refrigerator, Washer. Quick Possession Is Available For This Turnkey Home.
Property Details
Facts for 941 Broadway Boulevard, Peterborough
Status
Days on Market: 7
Last Status: Sold
Sold Date: Apr 16, 2021
Closed Date: May 17, 2021
Expiry Date: Jul 30, 2021
Sold Price: $530,000
Unavailable Date: Apr 16, 2021
Input Date: Apr 12, 2021
Prior LSC: Listing with no contract changes
Property
Status: Sale
Property Type: Att/Row/Twnhouse
Style: 2-Storey
Area: Peterborough
Community: Northcrest
Availability Date: Immediate
Assessment Amount: $307,000
Assessment Year: 2020
Inside
Bedrooms: 3
Bathrooms: 4
Kitchens: 1
Rooms: 7
Den/Family Room: No
Air Conditioning: Central Air
Fireplace: No
Washrooms: 4
Building
Basement: Finished
Basement 2: Full
Heat Type: Forced Air
Heat Source: Gas
Exterior: Alum Siding
Exterior: Brick
Water Supply: Municipal
Special Designation: Unknown
Parking
Driveway: Private
Garage Spaces: 1
Garage Type: Attached
Covered Parking Spaces: 2
Total Parking Spaces: 3
Fees
Tax Year: 2020
Tax Legal Description: Part Block 58, Plan 45M247; Part 2 Plan 45R16699
Taxes: $2,138
Land
Cross Street: Chemong
Municipality District: Peterborough
Fronting On: North
Pool: None
Sewer: Sewers
Lot Depth: 91 Feet
Lot Frontage: 25 Feet
Acres: < .50
Zoning: Res
Additional Media
- Virtual Tour: https://unbranded.youriguide.com/941_broadway_blvd_peterborough_on/
Rooms
Room details for 941 Broadway Boulevard, Peterborough
| Type | Dimensions | Description |
|---|---|---|
| Living Main | 5.49 x 3.34 | |
| Kitchen Main | 2.89 x 2.69 | |
| Dining Main | 3.21 x 2.69 | |
| Br 2nd | 4.90 x 4.09 | |
| Br 2nd | 3.37 x 2.96 | |
| Br Main | 3.58 x 3.77 | |
| Bathroom Main | - | 4 Pc Ensuite |
| Bathroom 2nd | - | 4 Pc Bath |
| Bathroom Main | - | 2 Pc Bath |
| Bathroom Bsmt | - | 2 Pc Bath |
| Laundry Main | 2.48 x 2.03 | |
| Rec Bsmt | 10.17 x 5.53 |
| XXXXXXXX | XXX XX, XXXX |
XXXX XXX XXXX |
$XXX,XXX |
| XXX XX, XXXX |
XXXXXX XXX XXXX |
$XXX,XXX |
| XXXXXXXX XXXX | XXX XX, XXXX | $530,000 XXX XXXX |
| XXXXXXXX XXXXXX | XXX XX, XXXX | $529,900 XXX XXXX |

Highland Heights Public School
Elementary: PublicAdam Scott Intermediate School
Elementary: PublicR F Downey Public School
Elementary: PublicSt. Paul Catholic Elementary School
Elementary: CatholicEdmison Heights Public School
Elementary: PublicSt. Anne Catholic Elementary School
Elementary: CatholicÉSC Monseigneur-Jamot
Secondary: CatholicPeterborough Collegiate and Vocational School
Secondary: PublicKenner Collegiate and Vocational Institute
Secondary: PublicAdam Scott Collegiate and Vocational Institute
Secondary: PublicThomas A Stewart Secondary School
Secondary: PublicSt. Peter Catholic Secondary School
Secondary: Catholic

