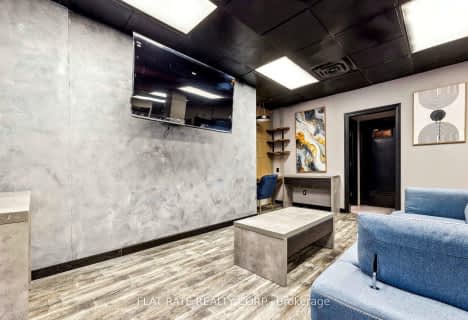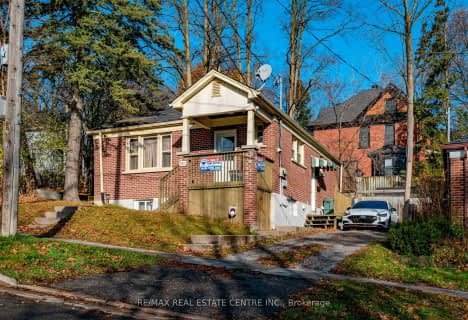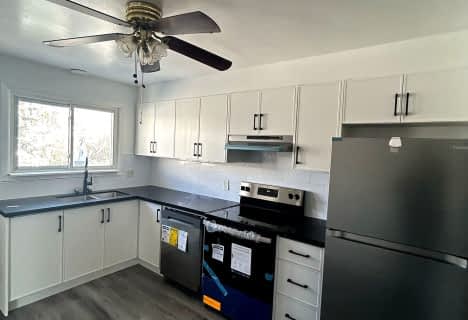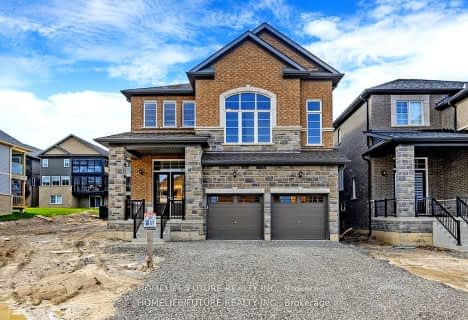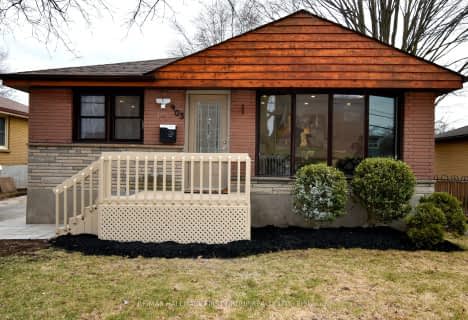
Highland Heights Public School
Elementary: PublicAdam Scott Intermediate School
Elementary: PublicQueen Elizabeth Public School
Elementary: PublicR F Downey Public School
Elementary: PublicSt. Paul Catholic Elementary School
Elementary: CatholicSt. Anne Catholic Elementary School
Elementary: CatholicÉSC Monseigneur-Jamot
Secondary: CatholicPeterborough Collegiate and Vocational School
Secondary: PublicKenner Collegiate and Vocational Institute
Secondary: PublicAdam Scott Collegiate and Vocational Institute
Secondary: PublicThomas A Stewart Secondary School
Secondary: PublicSt. Peter Catholic Secondary School
Secondary: Catholic- 1 bath
- 3 bed
- 1100 sqft
Upper-1293 Dobbin Avenue, Peterborough, Ontario • K9J 6A6 • Monaghan
- 3 bath
- 3 bed
- 1100 sqft
Upper-905 Hilliard Street, Peterborough, Ontario • K9H 5R8 • Northcrest

