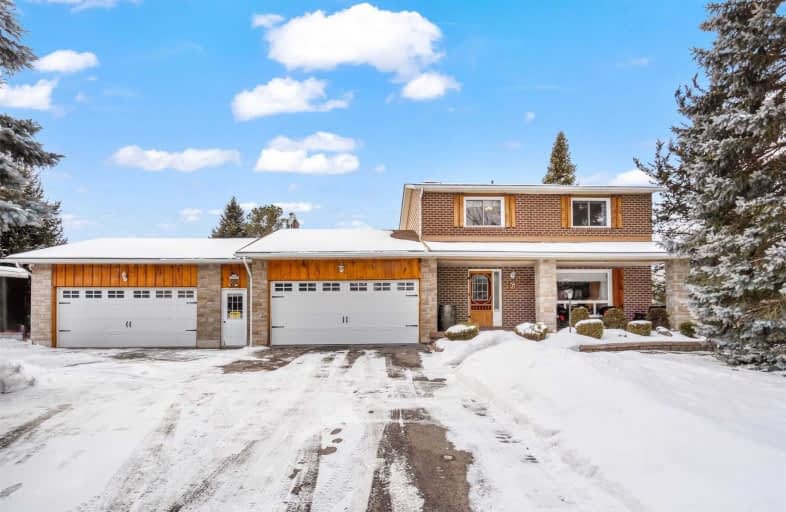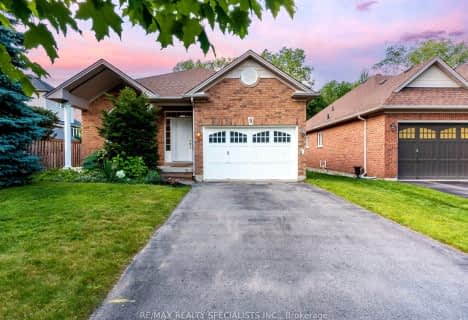
Macville Public School
Elementary: Public
6.16 km
Caledon East Public School
Elementary: Public
0.63 km
Palgrave Public School
Elementary: Public
9.00 km
St Cornelius School
Elementary: Catholic
2.77 km
St Nicholas Elementary School
Elementary: Catholic
8.22 km
Herb Campbell Public School
Elementary: Public
9.12 km
Robert F Hall Catholic Secondary School
Secondary: Catholic
0.55 km
Humberview Secondary School
Secondary: Public
10.20 km
St. Michael Catholic Secondary School
Secondary: Catholic
9.19 km
Louise Arbour Secondary School
Secondary: Public
14.33 km
St Marguerite d'Youville Secondary School
Secondary: Catholic
14.73 km
Mayfield Secondary School
Secondary: Public
12.35 km









