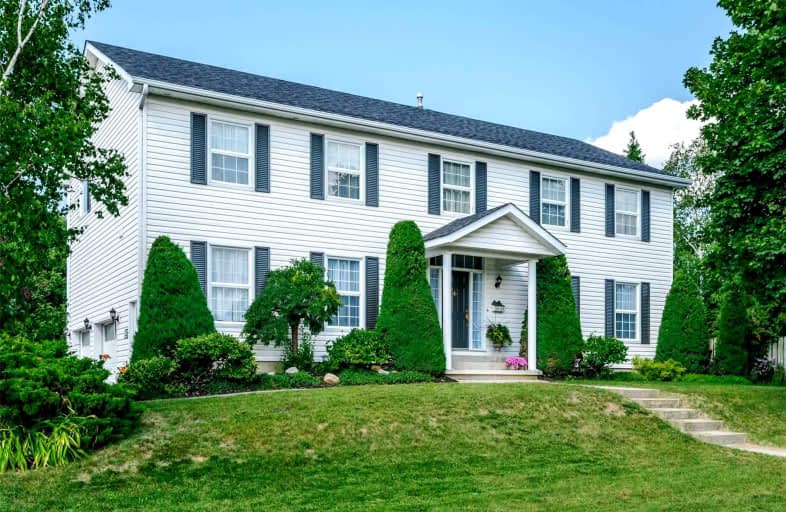Sold on Oct 02, 2021
Note: Property is not currently for sale or for rent.

-
Type: Detached
-
Style: 2-Storey
-
Lot Size: 198 x 46.2 Feet
-
Age: No Data
-
Taxes: $5,011 per year
-
Days on Site: 33 Days
-
Added: Aug 30, 2021 (1 month on market)
-
Updated:
-
Last Checked: 3 months ago
-
MLS®#: X5354196
-
Listed By: Re/max eastern realty inc., brokerage
Prestigious North Ned Location. Custom Built 2 Storey Home With Large Eat In Kitchen, Quartz Counter Tops, Walkout To Yard, Living Room With Gas Fireplace, Dining Room Hard Wood Floors And Crown Moulding Throughout Main Floor. 2nd Floor Boasts A Family Room, Primary Bed With 4Pc Bath And Laundry. Finished Basement Has 3Pc Bath, Rec Room With Fireplace, + 2 More Bedrooms. Fully Fenced Yard Offers Large In Ground Pool, Perennial Gardens. 2 Car Garage.
Property Details
Facts for 99 Richard Road, Peterborough
Status
Days on Market: 33
Last Status: Sold
Sold Date: Oct 02, 2021
Closed Date: Jan 14, 2022
Expiry Date: Nov 30, 2021
Sold Price: $1,100,000
Unavailable Date: Oct 02, 2021
Input Date: Aug 30, 2021
Prior LSC: Listing with no contract changes
Property
Status: Sale
Property Type: Detached
Style: 2-Storey
Area: Peterborough
Community: Northcrest
Availability Date: Flexible
Inside
Bedrooms: 5
Bathrooms: 4
Kitchens: 1
Rooms: 12
Den/Family Room: Yes
Air Conditioning: Central Air
Fireplace: Yes
Laundry Level: Upper
Washrooms: 4
Building
Basement: Finished
Heat Type: Forced Air
Heat Source: Gas
Exterior: Vinyl Siding
Water Supply: Municipal
Special Designation: Unknown
Retirement: N
Parking
Driveway: Pvt Double
Garage Spaces: 2
Garage Type: Attached
Covered Parking Spaces: 2
Total Parking Spaces: 4
Fees
Tax Year: 2021
Tax Legal Description: Pcl 50-1 Sec 45M134; Lt50 Pl 45M134; Peterborough
Taxes: $5,011
Highlights
Feature: School
Land
Cross Street: Champlain, Left On R
Municipality District: Peterborough
Fronting On: West
Pool: Inground
Sewer: Sewers
Lot Depth: 46.2 Feet
Lot Frontage: 198 Feet
Additional Media
- Virtual Tour: https://unbranded.youriguide.com/99_richard_rd_peterborough_on/
Rooms
Room details for 99 Richard Road, Peterborough
| Type | Dimensions | Description |
|---|---|---|
| Dining Main | 2.76 x 4.54 | |
| Dining Main | 3.05 x 4.38 | |
| Kitchen Main | 3.05 x 4.38 | |
| Living Main | 5.30 x 4.38 | |
| Prim Bdrm 2nd | 5.30 x 4.40 | 4 Pc Ensuite |
| 2nd Br 2nd | 3.65 x 4.40 | |
| 3rd Br 2nd | 5.69 x 4.40 | |
| Family 2nd | 4.92 x 4.49 | |
| Bathroom 2nd | 2.86 x 3.23 | 4 Pc Bath |
| 4th Br Bsmt | 4.10 x 4.25 | |
| 5th Br Bsmt | 3.55 x 4.25 | |
| Rec Bsmt | 8.70 x 4.19 |
| XXXXXXXX | XXX XX, XXXX |
XXXX XXX XXXX |
$X,XXX,XXX |
| XXX XX, XXXX |
XXXXXX XXX XXXX |
$X,XXX,XXX |
| XXXXXXXX XXXX | XXX XX, XXXX | $1,100,000 XXX XXXX |
| XXXXXXXX XXXXXX | XXX XX, XXXX | $1,150,000 XXX XXXX |

Adam Scott Intermediate School
Elementary: PublicQueen Elizabeth Public School
Elementary: PublicArmour Heights Public School
Elementary: PublicR F Downey Public School
Elementary: PublicSt. Paul Catholic Elementary School
Elementary: CatholicEdmison Heights Public School
Elementary: PublicÉSC Monseigneur-Jamot
Secondary: CatholicPeterborough Collegiate and Vocational School
Secondary: PublicKenner Collegiate and Vocational Institute
Secondary: PublicAdam Scott Collegiate and Vocational Institute
Secondary: PublicThomas A Stewart Secondary School
Secondary: PublicSt. Peter Catholic Secondary School
Secondary: Catholic

