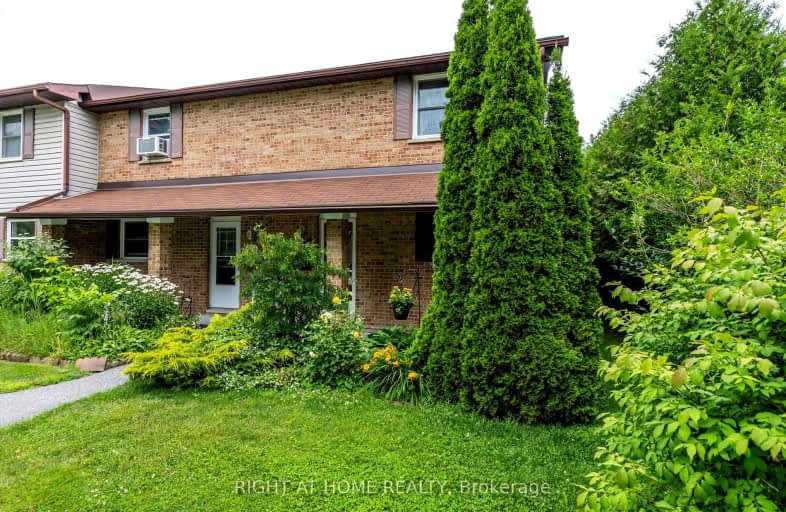Somewhat Walkable
- Some errands can be accomplished on foot.
52
/100
Bikeable
- Some errands can be accomplished on bike.
57
/100

ÉÉC Monseigneur-Jamot
Elementary: Catholic
1.39 km
Immaculate Conception Catholic Elementary School
Elementary: Catholic
1.86 km
St. John Catholic Elementary School
Elementary: Catholic
1.41 km
Otonabee Valley Public School
Elementary: Public
0.86 km
St. Patrick Catholic Elementary School
Elementary: Catholic
1.38 km
Monsignor O'Donoghue Catholic Elementary School
Elementary: Catholic
1.63 km
Peterborough Collegiate and Vocational School
Secondary: Public
2.72 km
Kenner Collegiate and Vocational Institute
Secondary: Public
2.14 km
Holy Cross Catholic Secondary School
Secondary: Catholic
4.27 km
Adam Scott Collegiate and Vocational Institute
Secondary: Public
4.53 km
Thomas A Stewart Secondary School
Secondary: Public
4.72 km
St. Peter Catholic Secondary School
Secondary: Catholic
3.89 km
-
Ecology Park
1899 Ashburnham Dr, Peterborough ON K9L 1P8 0.66km -
Ashburnham Dog Park
Ashburnham/Lansdowne, Peterborough ON 1.55km -
Millennium Park
288 Water St, Peterborough ON K9H 3C7 1.94km
-
RBC Royal Bank
198 Lansdowne St E, Peterborough ON K9J 7N9 0.5km -
CIBC
336 Lansdowne St E, Peterborough ON K9L 2A3 0.98km -
Scotiabank
91 George St N, Peterborough ON K9J 3G3 1.55km
More about this building
View 996 Sydenham Road, Peterborough

