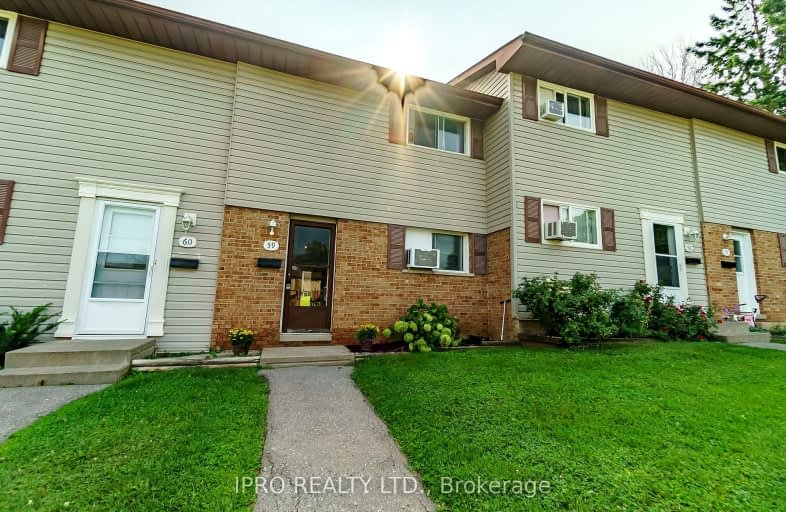
Somewhat Walkable
- Some errands can be accomplished on foot.
Bikeable
- Some errands can be accomplished on bike.

ÉÉC Monseigneur-Jamot
Elementary: CatholicImmaculate Conception Catholic Elementary School
Elementary: CatholicSt. John Catholic Elementary School
Elementary: CatholicOtonabee Valley Public School
Elementary: PublicSt. Patrick Catholic Elementary School
Elementary: CatholicMonsignor O'Donoghue Catholic Elementary School
Elementary: CatholicPeterborough Collegiate and Vocational School
Secondary: PublicKenner Collegiate and Vocational Institute
Secondary: PublicHoly Cross Catholic Secondary School
Secondary: CatholicAdam Scott Collegiate and Vocational Institute
Secondary: PublicThomas A Stewart Secondary School
Secondary: PublicSt. Peter Catholic Secondary School
Secondary: Catholic-
Ecology Park
1899 Ashburnham Dr, Peterborough ON K9L 1P8 0.66km -
Ashburnham Dog Park
Ashburnham/Lansdowne, Peterborough ON 1.55km -
Millennium Park
288 Water St, Peterborough ON K9H 3C7 1.94km
-
RBC Royal Bank
198 Lansdowne St E, Peterborough ON K9J 7N9 0.5km -
CIBC
336 Lansdowne St E, Peterborough ON K9L 2A3 0.98km -
Scotiabank
91 George St N, Peterborough ON K9J 3G3 1.55km
More about this building
View 996 Sydenham Road, Peterborough- 2 bath
- 3 bed
- 1000 sqft
20-740 CHAMBERLAIN Street, Peterborough, Ontario • K9J 4M3 • Otonabee


