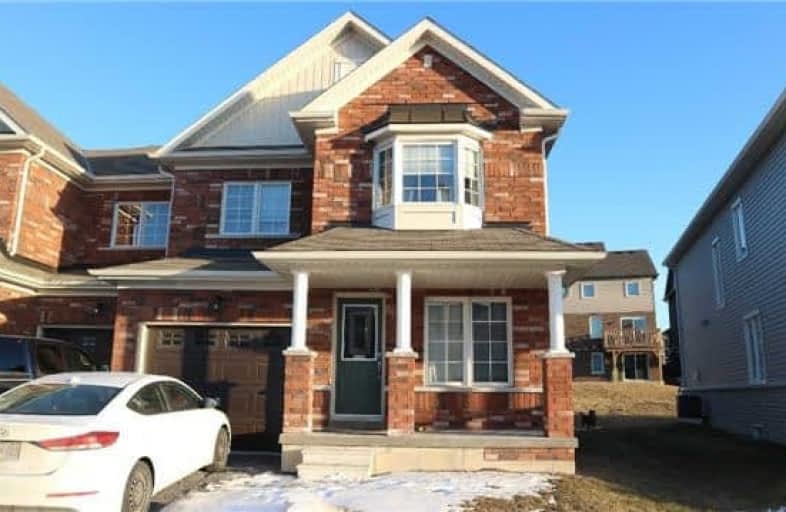Sold on Mar 31, 2018
Note: Property is not currently for sale or for rent.

-
Type: Detached
-
Style: 2-Storey
-
Lot Size: 24.02 x 121 Metres
-
Age: 0-5 years
-
Taxes: $3,997 per year
-
Days on Site: 10 Days
-
Added: Sep 07, 2019 (1 week on market)
-
Updated:
-
Last Checked: 3 hours ago
-
MLS®#: X4073588
-
Listed By: Just 3 percent realty inc, brokerage
Spacious Nearly New End Unit Town Home In Great Family Community. In The Sought-After "Conservation Community": Two Years New With Main Floor Family Room That Features Natural Gas Fireplace. Master Bedroom With Ensuite Features Corner Soaker Tub Plus Separate Walk-In Tiled Shower, & Huge Walk-In Closet.Three Bedrooms, Eat In Kitchen, Laundry On Bedroom Level.Additional 2Pc Bathroom On Main Level. Full Basement Ready For Your Finishing With Roughed In Bathroom
Extras
Spacious Nearly New End Unit Town Home In Great Family Community. In The Sought-After "Conservation Community": Two Years New With Main Floor Family Room That Features Natural Gas Fireplace. Master Bedroom With Ensuite Features Corner
Property Details
Facts for 61 Briggs Grove, Peterborough
Status
Days on Market: 10
Last Status: Sold
Sold Date: Mar 31, 2018
Closed Date: May 25, 2018
Expiry Date: Jun 21, 2018
Sold Price: $415,000
Unavailable Date: Mar 31, 2018
Input Date: Mar 21, 2018
Property
Status: Sale
Property Type: Detached
Style: 2-Storey
Age: 0-5
Area: Peterborough
Community: Monaghan
Availability Date: Tbd
Inside
Bedrooms: 3
Bathrooms: 3
Kitchens: 1
Rooms: 9
Den/Family Room: Yes
Air Conditioning: None
Fireplace: Yes
Laundry Level: Upper
Central Vacuum: N
Washrooms: 3
Building
Basement: Full
Heat Type: Forced Air
Heat Source: Gas
Exterior: Brick
Exterior: Vinyl Siding
Water Supply: Municipal
Special Designation: Unknown
Parking
Driveway: Other
Garage Spaces: 1
Garage Type: Attached
Covered Parking Spaces: 1
Total Parking Spaces: 2
Fees
Tax Year: 2017
Tax Legal Description: Part Block 360, Plan 45M234, Parts 16, 17, And 18
Taxes: $3,997
Land
Cross Street: Chandler Cres/ Parkh
Municipality District: Peterborough
Fronting On: South
Pool: None
Sewer: Sewers
Lot Depth: 121 Metres
Lot Frontage: 24.02 Metres
Lot Irregularities: Irreg
Zoning: Res
Rooms
Room details for 61 Briggs Grove, Peterborough
| Type | Dimensions | Description |
|---|---|---|
| Living Main | 6.40 x 3.54 | Combined W/Dining |
| Kitchen Main | 2.74 x 3.26 | Breakfast Area |
| Bathroom Main | - | 2 Pc Bath |
| Master 2nd | 5.18 x 3.84 | 4 Pc Ensuite |
| 2nd Br 2nd | 4.14 x 3.32 | |
| 3rd Br 2nd | 3.68 x 3.54 | |
| Bathroom 2nd | - | 4 Pc Bath |
| Laundry 2nd | - | |
| Family Main | 5.18 x 3.54 |
| XXXXXXXX | XXX XX, XXXX |
XXXX XXX XXXX |
$XXX,XXX |
| XXX XX, XXXX |
XXXXXX XXX XXXX |
$XXX,XXX |
| XXXXXXXX XXXX | XXX XX, XXXX | $415,000 XXX XXXX |
| XXXXXXXX XXXXXX | XXX XX, XXXX | $419,000 XXX XXXX |

Kawartha Heights Public School
Elementary: PublicSt. Teresa Catholic Elementary School
Elementary: CatholicQueen Mary Public School
Elementary: PublicWestmount Public School
Elementary: PublicJames Strath Public School
Elementary: PublicSt. Catherine Catholic Elementary School
Elementary: CatholicÉSC Monseigneur-Jamot
Secondary: CatholicPeterborough Collegiate and Vocational School
Secondary: PublicKenner Collegiate and Vocational Institute
Secondary: PublicHoly Cross Catholic Secondary School
Secondary: CatholicCrestwood Secondary School
Secondary: PublicSt. Peter Catholic Secondary School
Secondary: Catholic

