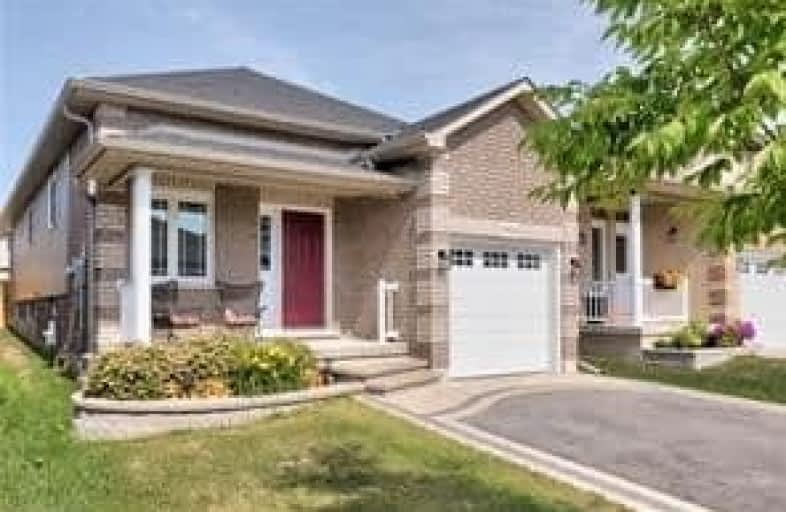
Kawartha Heights Public School
Elementary: Public
3.16 km
St. Teresa Catholic Elementary School
Elementary: Catholic
1.81 km
Queen Mary Public School
Elementary: Public
2.75 km
Westmount Public School
Elementary: Public
1.62 km
James Strath Public School
Elementary: Public
2.11 km
St. Catherine Catholic Elementary School
Elementary: Catholic
1.29 km
ÉSC Monseigneur-Jamot
Secondary: Catholic
1.63 km
Peterborough Collegiate and Vocational School
Secondary: Public
4.07 km
Kenner Collegiate and Vocational Institute
Secondary: Public
4.78 km
Holy Cross Catholic Secondary School
Secondary: Catholic
3.27 km
Crestwood Secondary School
Secondary: Public
2.27 km
St. Peter Catholic Secondary School
Secondary: Catholic
2.32 km






