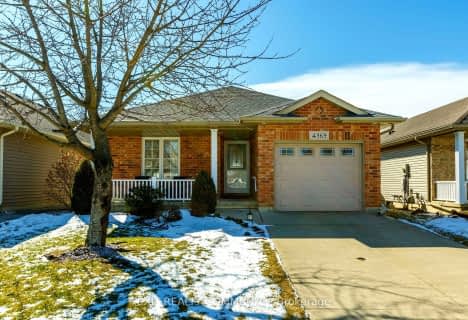
Holy Rosary Catholic School
Elementary: Catholic
8.08 km
Wyoming Public School
Elementary: Public
7.57 km
St Philip Catholic School
Elementary: Catholic
0.98 km
Lambton Central Centennial School
Elementary: Public
4.13 km
École Hillcrest Public School
Elementary: Public
2.10 km
Queen Elizabeth II P Public School
Elementary: Public
0.50 km
École secondaire Franco-Jeunesse
Secondary: Public
19.72 km
École secondaire catholique École secondaire Saint-François-Xavier
Secondary: Catholic
19.80 km
Alexander Mackenzie Secondary School
Secondary: Public
20.72 km
Lambton Central Collegiate and Vocational Institute
Secondary: Public
1.18 km
Northern Collegiate Institute and Vocational School
Secondary: Public
21.52 km
St Patrick's Catholic Secondary School
Secondary: Catholic
19.76 km

