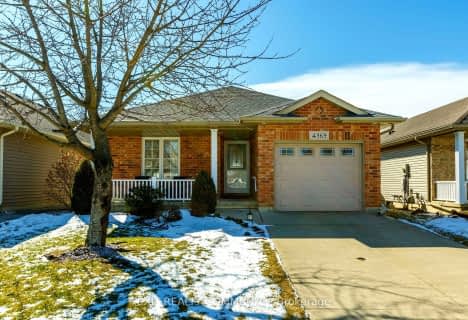
Holy Rosary Catholic School
Elementary: Catholic
7.92 km
Wyoming Public School
Elementary: Public
7.40 km
St Philip Catholic School
Elementary: Catholic
1.13 km
Lambton Central Centennial School
Elementary: Public
4.27 km
École Hillcrest Public School
Elementary: Public
2.19 km
Queen Elizabeth II P Public School
Elementary: Public
0.63 km
École secondaire Franco-Jeunesse
Secondary: Public
19.61 km
École secondaire catholique École secondaire Saint-François-Xavier
Secondary: Catholic
19.69 km
Alexander Mackenzie Secondary School
Secondary: Public
20.61 km
Lambton Central Collegiate and Vocational Institute
Secondary: Public
1.34 km
Northern Collegiate Institute and Vocational School
Secondary: Public
21.41 km
St Patrick's Catholic Secondary School
Secondary: Catholic
19.64 km

