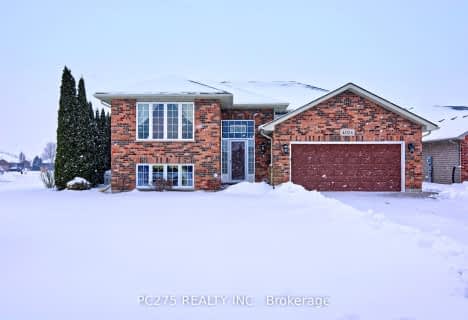
Holy Rosary Catholic School
Elementary: Catholic
10.10 km
Wyoming Public School
Elementary: Public
9.58 km
St Philip Catholic School
Elementary: Catholic
1.47 km
Lambton Central Centennial School
Elementary: Public
2.85 km
École Hillcrest Public School
Elementary: Public
2.18 km
Queen Elizabeth II P Public School
Elementary: Public
1.85 km
École secondaire Franco-Jeunesse
Secondary: Public
21.05 km
École secondaire catholique École secondaire Saint-François-Xavier
Secondary: Catholic
21.11 km
Alexander Mackenzie Secondary School
Secondary: Public
22.04 km
Lambton Central Collegiate and Vocational Institute
Secondary: Public
1.25 km
Northern Collegiate Institute and Vocational School
Secondary: Public
22.79 km
St Patrick's Catholic Secondary School
Secondary: Catholic
21.09 km

