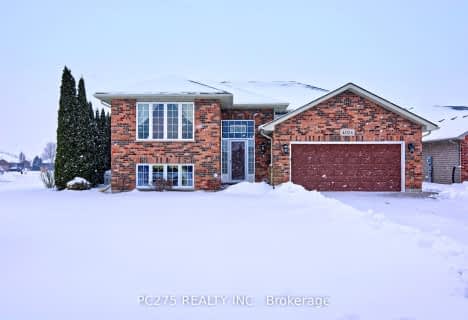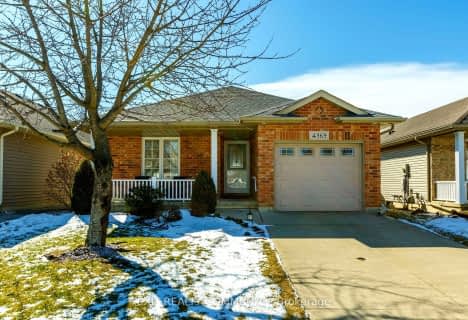
Holy Rosary Catholic School
Elementary: Catholic
8.51 km
Wyoming Public School
Elementary: Public
8.02 km
St Philip Catholic School
Elementary: Catholic
1.55 km
Lambton Central Centennial School
Elementary: Public
2.28 km
École Hillcrest Public School
Elementary: Public
0.29 km
Queen Elizabeth II P Public School
Elementary: Public
1.86 km
École secondaire Franco-Jeunesse
Secondary: Public
22.00 km
École secondaire catholique École secondaire Saint-François-Xavier
Secondary: Catholic
22.09 km
Alexander Mackenzie Secondary School
Secondary: Public
23.01 km
North Lambton Secondary School
Secondary: Public
26.08 km
Lambton Central Collegiate and Vocational Institute
Secondary: Public
1.55 km
St Patrick's Catholic Secondary School
Secondary: Catholic
22.04 km


