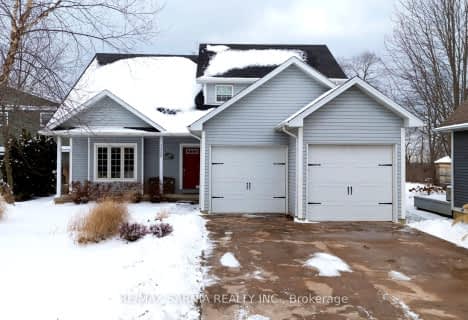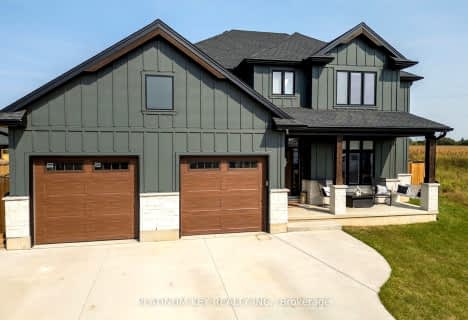Inactive on Dec 04, 2024
Note: Property is not currently for sale or for rent.

-
Type: Detached
-
Style: Bungalow
-
Size: 2500 sqft
-
Lot Size: 79.99 x 180 Feet
-
Age: New
-
Taxes: $7,267 per year
-
Days on Site: 103 Days
-
Added: Dec 05, 2024 (3 months on market)
-
Updated:
-
Last Checked: 2 months ago
-
MLS®#: X9269175
-
Listed By: Re/max gold realty inc.
Brand New & Move In Ready! Stunning One Floor Home With Expansive 3908 Sq Ft Of Finished Living Space. Enter Into The Expertly Designed Main Floor Flooded With Natural Light With Hardwood Flooring Throughout. The Sprawling Main Floor Features Great Room With Soaring 12 Ft Ceilings, Electric Fireplace With Wooden Mantel, Feature Wall With Custom Trim Work And Access To The Back Deck; Large Chefs Kitchen With Built In Oven, Gas Stove With Pot Filler, Wine Cooler, Quartz Countertops, Island With Breakfast Bar Including Waterfall Quartz Detail, To The Ceiling Custom Two Tone Cabinetry, Additional Prep Sink, And Direct Access To The Large Wrap Around Covered Back Deck; Three Generous Bedrooms Including Primary Suite With Backyard Access, Spacious Walk-In Closet Filled With Custom Storage, Ensuite With Double Sinks And Tiled Shower With Glass Enclosure, And Convenient Access To The Laundry Room; Convenient Two Piece Bath And Mudroom With Custom Cabinetry, Bench And Cubbies. The Large Covered Patio With Vaulted Ceiling And Soaring Gas Fireplace With Stone Surround, The Perfect Spot For Entertaining. Premium Finishes/Features Throughout Including Triple Car Garage, Concrete Driveway.
Extras
The Large Covered Patio With Vaulted Ceiling And Soaring Gas Fireplace With Stone Surround, The Perfect Spot For Entertaining. Premium Finishes/Features Throughout Including Triple Car Garage, Concrete Driveway.
Property Details
Facts for 3761 Queen Street, Plympton Wyoming
Status
Days on Market: 103
Last Status: Expired
Sold Date: Jun 08, 2025
Closed Date: Nov 30, -0001
Expiry Date: Dec 04, 2024
Unavailable Date: Dec 05, 2024
Input Date: Aug 26, 2024
Prior LSC: Listing with no contract changes
Property
Status: Sale
Property Type: Detached
Style: Bungalow
Size (sq ft): 2500
Age: New
Area: Plympton Wyoming
Inside
Bedrooms: 3
Bedrooms Plus: 1
Bathrooms: 5
Kitchens: 1
Rooms: 7
Den/Family Room: Yes
Air Conditioning: Central Air
Fireplace: Yes
Laundry Level: Main
Washrooms: 5
Building
Basement: Finished
Basement 2: Sep Entrance
Heat Type: Forced Air
Heat Source: Gas
Exterior: Brick
Exterior: Stone
Green Verification Status: N
Water Supply: Municipal
Special Designation: Unknown
Parking
Driveway: Private
Garage Spaces: 3
Garage Type: Attached
Covered Parking Spaces: 9
Total Parking Spaces: 12
Fees
Tax Year: 2024
Tax Legal Description: Part Lot 8 Concession 10 Plympton Parts 19 & 20 25
Taxes: $7,267
Highlights
Feature: Beach
Land
Cross Street: Lakeshore Rd/ Queen
Municipality District: Plympton-Wyoming
Fronting On: East
Pool: None
Sewer: Sewers
Lot Depth: 180 Feet
Lot Frontage: 79.99 Feet
Acres: < .50
Zoning: Residential
Rooms
Room details for 3761 Queen Street, Plympton Wyoming
| Type | Dimensions | Description |
|---|---|---|
| Kitchen Ground | 3.72 x 6.19 | Cathedral Ceiling, Quartz Counter, W/O To Patio |
| Great Rm Ground | 5.58 x 6.37 | Cathedral Ceiling, Glass Doors, Gas Fireplace |
| Prim Bdrm Ground | 4.02 x 4.58 | 5 Pc Ensuite, W/O To Yard, B/I Closet |
| Br Ground | 3.66 x 4.02 | Double Closet |
| Br Ground | 3.35 x 3.35 | Double Closet |
| Dining Ground | 3.11 x 4.33 | Combined W/Great Rm, Open Concept |
| Rec Bsmt | 5.39 x 10.06 | Open Concept, Separate Rm, 2 Pc Bath |
| Br Bsmt | 4.15 x 3.99 | 3 Pc Ensuite |
| XXXXXXXX | XXX XX, XXXX |
XXXXXXX XXX XXXX |
|
| XXX XX, XXXX |
XXXXXX XXX XXXX |
$X,XXX | |
| XXXXXXXX | XXX XX, XXXX |
XXXX XXX XXXX |
$X,XXX,XXX |
| XXX XX, XXXX |
XXXXXX XXX XXXX |
$X,XXX,XXX | |
| XXXXXXXX | XXX XX, XXXX |
XXXXXXX XXX XXXX |
|
| XXX XX, XXXX |
XXXXXX XXX XXXX |
$X,XXX,XXX | |
| XXXXXXXX | XXX XX, XXXX |
XXXXXXX XXX XXXX |
|
| XXX XX, XXXX |
XXXXXX XXX XXXX |
$X,XXX,XXX | |
| XXXXXXXX | XXX XX, XXXX |
XXXXXX XXX XXXX |
$X,XXX |
| XXX XX, XXXX |
XXXXXX XXX XXXX |
$X,XXX | |
| XXXXXXXX | XXX XX, XXXX |
XXXXXXX XXX XXXX |
|
| XXX XX, XXXX |
XXXXXX XXX XXXX |
$X,XXX,XXX |
| XXXXXXXX XXXXXXX | XXX XX, XXXX | XXX XXXX |
| XXXXXXXX XXXXXX | XXX XX, XXXX | $3,500 XXX XXXX |
| XXXXXXXX XXXX | XXX XX, XXXX | $1,390,000 XXX XXXX |
| XXXXXXXX XXXXXX | XXX XX, XXXX | $1,399,900 XXX XXXX |
| XXXXXXXX XXXXXXX | XXX XX, XXXX | XXX XXXX |
| XXXXXXXX XXXXXX | XXX XX, XXXX | $1,489,900 XXX XXXX |
| XXXXXXXX XXXXXXX | XXX XX, XXXX | XXX XXXX |
| XXXXXXXX XXXXXX | XXX XX, XXXX | $1,489,900 XXX XXXX |
| XXXXXXXX XXXXXX | XXX XX, XXXX | $3,500 XXX XXXX |
| XXXXXXXX XXXXXX | XXX XX, XXXX | $3,500 XXX XXXX |
| XXXXXXXX XXXXXXX | XXX XX, XXXX | XXX XXXX |
| XXXXXXXX XXXXXX | XXX XX, XXXX | $1,390,000 XXX XXXX |

Holy Rosary Catholic School
Elementary: CatholicAberarder Central School
Elementary: PublicWyoming Public School
Elementary: PublicErrol Village Public School
Elementary: PublicSt Michael Catholic School
Elementary: CatholicBright's Grove Public School
Elementary: PublicÉcole secondaire Franco-Jeunesse
Secondary: PublicÉcole secondaire catholique École secondaire Saint-François-Xavier
Secondary: CatholicAlexander Mackenzie Secondary School
Secondary: PublicNorth Lambton Secondary School
Secondary: PublicLambton Central Collegiate and Vocational Institute
Secondary: PublicSt Patrick's Catholic Secondary School
Secondary: Catholic- — bath
- — bed
- — sqft
3849 Ferne Avenue, Plympton Wyoming, Ontario • N0N 1E0 • Plympton Wyoming
- — bath
- — bed
7359 Blue Point Bay Path, Plympton Wyoming, Ontario • N0N 1J0 • Plympton Wyoming
- 4 bath
- 4 bed
- 2500 sqft
6735 Shaker Lane, Plympton Wyoming, Ontario • N0N 1E0 • Plympton Wyoming
- — bath
- — bed
- — sqft
3840 Ferne Avenue, Plympton Wyoming, Ontario • N0N 1E0 • Plympton Wyoming




