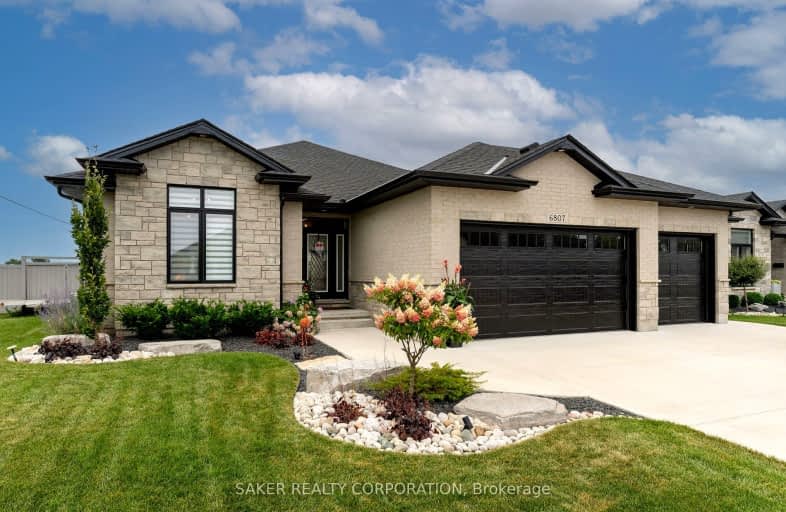Car-Dependent
- Almost all errands require a car.
Somewhat Bikeable
- Most errands require a car.

Holy Rosary Catholic School
Elementary: CatholicAberarder Central School
Elementary: PublicWyoming Public School
Elementary: PublicErrol Village Public School
Elementary: PublicSt Michael Catholic School
Elementary: CatholicBright's Grove Public School
Elementary: PublicÉcole secondaire Franco-Jeunesse
Secondary: PublicÉcole secondaire catholique École secondaire Saint-François-Xavier
Secondary: CatholicAlexander Mackenzie Secondary School
Secondary: PublicNorth Lambton Secondary School
Secondary: PublicLambton Central Collegiate and Vocational Institute
Secondary: PublicSt Patrick's Catholic Secondary School
Secondary: Catholic-
C.J. McEwen Conservation Area
4318 Lakeshore Rd, Plympton-Wyoming ON 4.17km -
Mike Weir Park
2354 Lakeshore Rd (at Bridgen Rd.), Sarnia ON 7.62km -
Highland Glen Conservation Area
Forest ON 8.62km
-
Scotiabank
6531 Waterworks Side Rd (at Lakeshore Rd.), Bright's Grove ON N0N 1C0 5.61km -
Farm Credit Canada
4475 London Line, Wyoming ON N0N 1T0 8.53km -
BDC - Business Development Bank of Canada
1086 Modeland Rd, Sarnia ON N7S 6L2 14.89km







