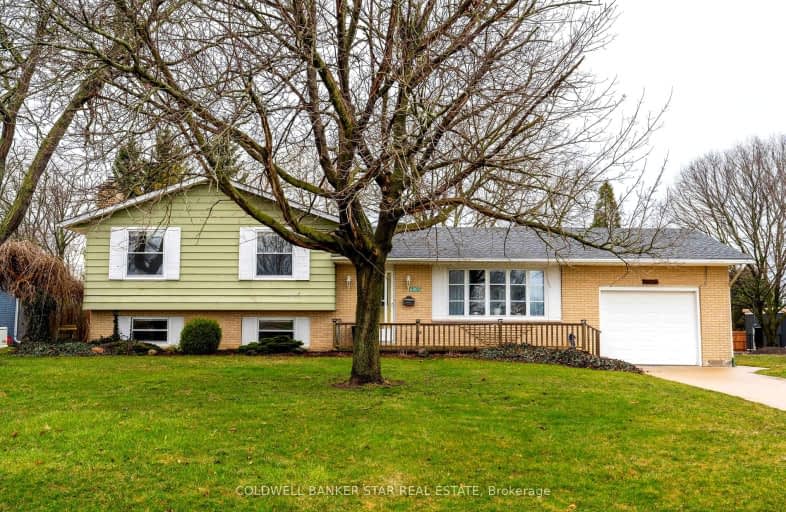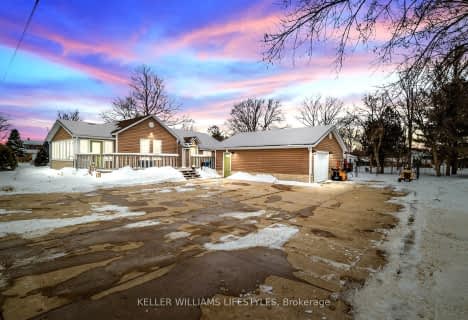Car-Dependent
- Almost all errands require a car.
13
/100
Somewhat Bikeable
- Most errands require a car.
30
/100

Holy Rosary Catholic School
Elementary: Catholic
11.24 km
Aberarder Central School
Elementary: Public
7.81 km
Wyoming Public School
Elementary: Public
11.53 km
Errol Village Public School
Elementary: Public
0.37 km
St Michael Catholic School
Elementary: Catholic
5.99 km
Bright's Grove Public School
Elementary: Public
5.99 km
École secondaire Franco-Jeunesse
Secondary: Public
14.03 km
École secondaire catholique École secondaire Saint-François-Xavier
Secondary: Catholic
14.28 km
Alexander Mackenzie Secondary School
Secondary: Public
14.64 km
Lambton Central Collegiate and Vocational Institute
Secondary: Public
18.46 km
Northern Collegiate Institute and Vocational School
Secondary: Public
15.63 km
St Patrick's Catholic Secondary School
Secondary: Catholic
14.05 km
-
C.J. McEwen Conservation Area
4318 Lakeshore Rd, Plympton-Wyoming ON 4.25km -
Mike Weir Park
2354 Lakeshore Rd (at Bridgen Rd.), Sarnia ON 7.25km -
Highland Glen Conservation Area
Forest ON 8.67km
-
Scotiabank
6531 Waterworks Side Rd (at Lakeshore Rd.), Bright's Grove ON N0N 1C0 5.25km -
Farm Credit Canada
4475 London Line, Wyoming ON N0N 1T0 9.06km -
RBC Royal Bank
1741 London Line, Sarnia ON N7T 7H2 12.82km



