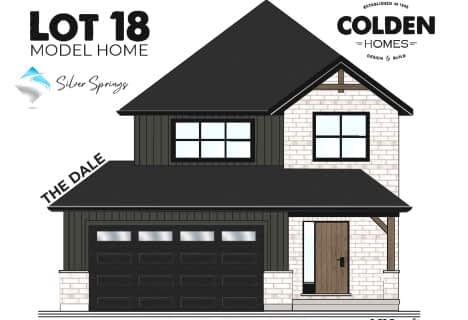
Holy Rosary Catholic School
Elementary: CatholicSouth Plympton Central School
Elementary: PublicWyoming Public School
Elementary: PublicSt Philip Catholic School
Elementary: CatholicÉcole Hillcrest Public School
Elementary: PublicQueen Elizabeth II P Public School
Elementary: PublicÉcole secondaire Franco-Jeunesse
Secondary: PublicÉcole secondaire catholique École secondaire Saint-François-Xavier
Secondary: CatholicAlexander Mackenzie Secondary School
Secondary: PublicNorth Lambton Secondary School
Secondary: PublicLambton Central Collegiate and Vocational Institute
Secondary: PublicSt Patrick's Catholic Secondary School
Secondary: Catholic- 3 bath
- 3 bed
- 1500 sqft
649 Ketter Way, Plympton Wyoming, Ontario • N0N 1T0 • Plympton Wyoming
- 3 bath
- 3 bed
- 1100 sqft
483 Huron Street, Plympton Wyoming, Ontario • N0N 1T0 • Plympton Wyoming


