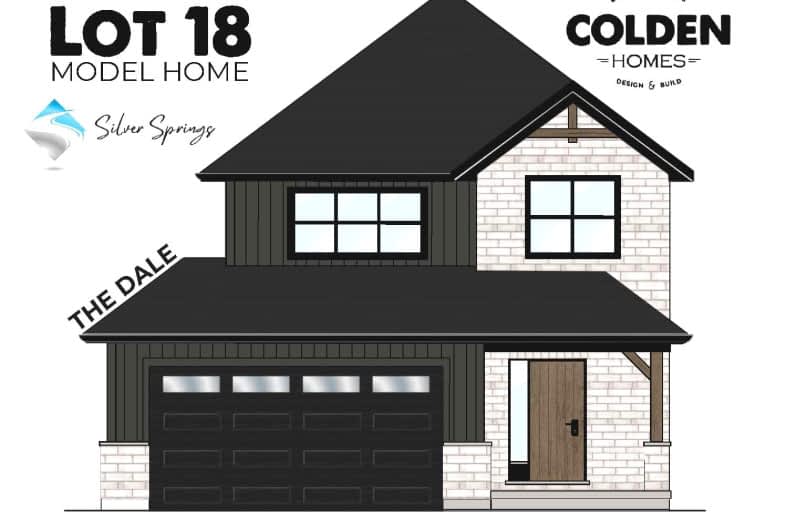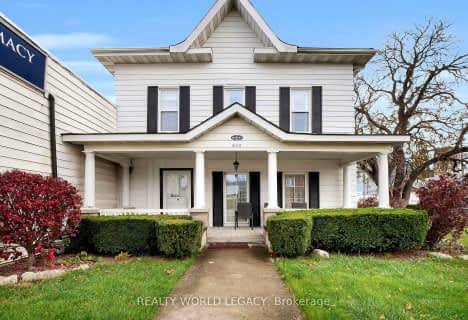
Car-Dependent
- Most errands require a car.
Somewhat Bikeable
- Most errands require a car.

Holy Rosary Catholic School
Elementary: CatholicSouth Plympton Central School
Elementary: PublicWyoming Public School
Elementary: PublicSt Philip Catholic School
Elementary: CatholicÉcole Hillcrest Public School
Elementary: PublicQueen Elizabeth II P Public School
Elementary: PublicÉcole secondaire Franco-Jeunesse
Secondary: PublicÉcole secondaire catholique École secondaire Saint-François-Xavier
Secondary: CatholicAlexander Mackenzie Secondary School
Secondary: PublicNorth Lambton Secondary School
Secondary: PublicLambton Central Collegiate and Vocational Institute
Secondary: PublicSt Patrick's Catholic Secondary School
Secondary: Catholic-
Petrolia Discovery - Bridgeview Park
Petrolia ON 7.35km -
Sofsurfaces Inc
4393 Discovery Line, Petrolia ON N0N 1R0 8.42km -
C.J. McEwen Conservation Area
4318 Lakeshore Rd, Plympton-Wyoming ON 13.09km
-
Farm Credit Canada
4475 London Line, Wyoming ON N0N 1T0 2.92km -
TD Bank Financial Group
4201 Petrolia Line, Petrolia ON N0N 1R0 8.44km -
RBC Royal Bank
4186 Petrolia Line (btwn Albany & Wingfield), Petrolia ON N0N 1R0 8.44km
- 3 bath
- 3 bed
- 1100 sqft
483 Huron Street, Plympton Wyoming, Ontario • N0N 1T0 • Plympton Wyoming









