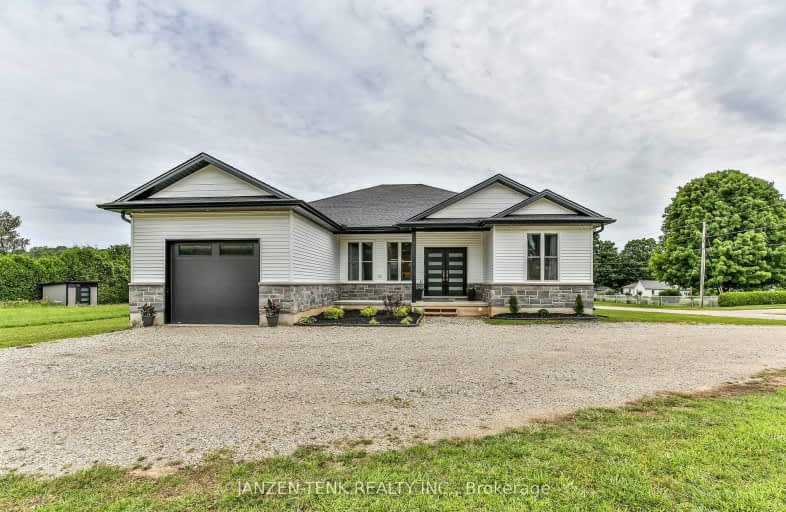Car-Dependent
- Almost all errands require a car.
11
/100
Somewhat Bikeable
- Almost all errands require a car.
24
/100

Monsignor J H O'Neil School
Elementary: Catholic
21.08 km
Port Burwell Public School
Elementary: Public
4.17 km
Houghton Public School
Elementary: Public
11.31 km
Straffordville Public School
Elementary: Public
7.13 km
Summers' Corners Public School
Elementary: Public
14.77 km
Westfield Public School
Elementary: Public
19.73 km
Delhi District Secondary School
Secondary: Public
30.79 km
Valley Heights Secondary School
Secondary: Public
20.70 km
St Joseph's High School
Secondary: Catholic
31.64 km
Ingersoll District Collegiate Institute
Secondary: Public
40.96 km
Glendale High School
Secondary: Public
20.81 km
East Elgin Secondary School
Secondary: Public
19.03 km
-
Straffordville Community Park
Straffordville ON 7.19km -
Lions Park
Aylmer ON 18.39km -
Kinsmen Park
Aylmer ON 18.78km
-
CIBC
390 Talbot St W, Aylmer ON N5H 1K7 18.32km -
Scotiabank
42 Talbot St E, Aylmer ON N5H 1H4 18.37km -
BMO Bank of Montreal
390 Talbot St W, Aylmer ON N5H 1K7 18.44km




