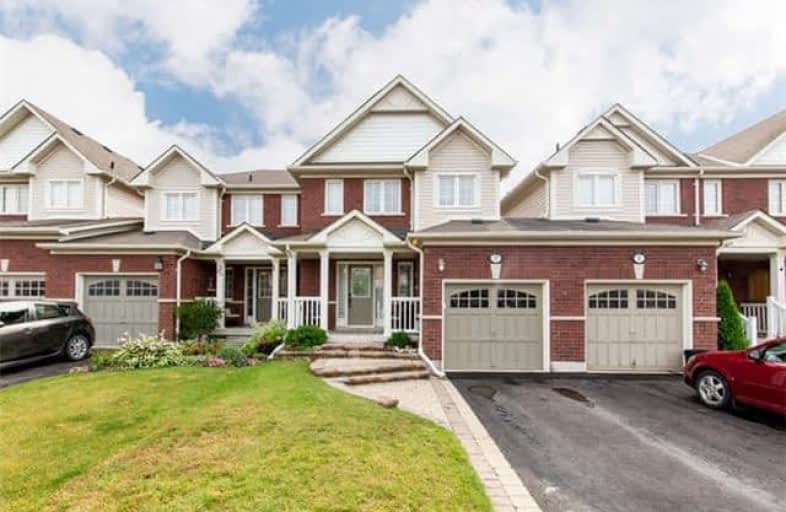Sold on Jul 28, 2018
Note: Property is not currently for sale or for rent.

-
Type: Att/Row/Twnhouse
-
Style: 2-Storey
-
Lot Size: 23.06 x 113 Feet
-
Age: 6-15 years
-
Taxes: $3,210 per year
-
Days on Site: 3 Days
-
Added: Sep 07, 2019 (3 days on market)
-
Updated:
-
Last Checked: 3 months ago
-
MLS®#: E4201828
-
Listed By: Citizen realty inc., brokerage
Welcome To 23 Quakenbush Street!!! This Beautiful Sun Filled Townhome In A Desirable Bowmanville Neighborhood Offers 3 Bedrooms And 2.5 Bath. This Convenient Location Is Near Parks, Schools, Shopping And More. Garage Access From Inside The Home And The Back Yard. Freshly Painted Through-Out, Hardwood On Main Floor, And Newly Installed Carpet Upstairs. Professionally Decorated, And Tastefully Landscaped. This Home Is Sure To Impress...Don't Miss Out!
Extras
Existing S/S Fridge, Stove, Dishwasher, B/I Hood-Range/Microwave, Washer & Dryer. All Existing Light Fixtures And Window Coverings.
Property Details
Facts for 23 Quackenbush Street, Clarington
Status
Days on Market: 3
Last Status: Sold
Sold Date: Jul 28, 2018
Closed Date: Sep 27, 2018
Expiry Date: Jan 31, 2019
Sold Price: $475,000
Unavailable Date: Jul 28, 2018
Input Date: Jul 25, 2018
Property
Status: Sale
Property Type: Att/Row/Twnhouse
Style: 2-Storey
Age: 6-15
Area: Clarington
Community: Bowmanville
Availability Date: 60 Days - Tbd
Inside
Bedrooms: 3
Bathrooms: 3
Kitchens: 1
Rooms: 6
Den/Family Room: Yes
Air Conditioning: Central Air
Fireplace: No
Laundry Level: Lower
Washrooms: 3
Building
Basement: Unfinished
Heat Type: Forced Air
Heat Source: Gas
Exterior: Brick
Exterior: Vinyl Siding
Water Supply: Municipal
Special Designation: Unknown
Parking
Driveway: Private
Garage Spaces: 1
Garage Type: Attached
Covered Parking Spaces: 2
Total Parking Spaces: 3
Fees
Tax Year: 2018
Tax Legal Description: Pt Blk 189 Pl 40M2332 Pts 10,11&12 Pl 40R25200
Taxes: $3,210
Land
Cross Street: Liberty & Longworth
Municipality District: Clarington
Fronting On: East
Pool: None
Sewer: Sewers
Lot Depth: 113 Feet
Lot Frontage: 23.06 Feet
Lot Irregularities: Cont'd Clarington
Waterfront: None
Additional Media
- Virtual Tour: https://tours.homesinfocus.ca/1100979?idx=1
Rooms
Room details for 23 Quackenbush Street, Clarington
| Type | Dimensions | Description |
|---|---|---|
| Kitchen Main | 2.43 x 5.20 | Eat-In Kitchen, W/O To Yard |
| Living Main | 3.11 x 5.20 | Hardwood Floor |
| Den Main | - | Hardwood Floor |
| Master 2nd | 4.48 x 3.66 | Broadloom, W/I Closet, Ensuite Bath |
| 2nd Br 2nd | 2.98 x 3.66 | Broadloom |
| 3rd Br 2nd | 2.74 x 3.05 | Broadloom, W/I Closet |
| XXXXXXXX | XXX XX, XXXX |
XXXX XXX XXXX |
$XXX,XXX |
| XXX XX, XXXX |
XXXXXX XXX XXXX |
$XXX,XXX |
| XXXXXXXX XXXX | XXX XX, XXXX | $475,000 XXX XXXX |
| XXXXXXXX XXXXXX | XXX XX, XXXX | $474,900 XXX XXXX |

Central Public School
Elementary: PublicJohn M James School
Elementary: PublicSt. Elizabeth Catholic Elementary School
Elementary: CatholicHarold Longworth Public School
Elementary: PublicCharles Bowman Public School
Elementary: PublicDuke of Cambridge Public School
Elementary: PublicCentre for Individual Studies
Secondary: PublicClarke High School
Secondary: PublicHoly Trinity Catholic Secondary School
Secondary: CatholicClarington Central Secondary School
Secondary: PublicBowmanville High School
Secondary: PublicSt. Stephen Catholic Secondary School
Secondary: Catholic

