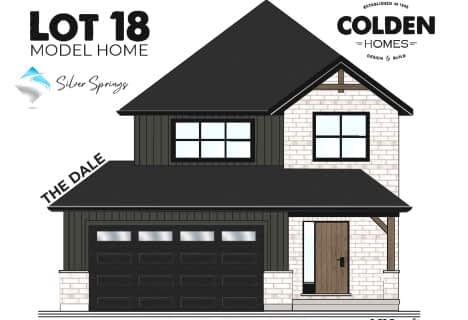Car-Dependent
- Most errands require a car.
Somewhat Bikeable
- Most errands require a car.

Holy Rosary Catholic School
Elementary: CatholicSouth Plympton Central School
Elementary: PublicWyoming Public School
Elementary: PublicSt Philip Catholic School
Elementary: CatholicÉcole Hillcrest Public School
Elementary: PublicQueen Elizabeth II P Public School
Elementary: PublicÉcole secondaire Franco-Jeunesse
Secondary: PublicÉcole secondaire catholique École secondaire Saint-François-Xavier
Secondary: CatholicAlexander Mackenzie Secondary School
Secondary: PublicNorth Lambton Secondary School
Secondary: PublicLambton Central Collegiate and Vocational Institute
Secondary: PublicSt Patrick's Catholic Secondary School
Secondary: Catholic-
Crabby Joe's Tap & Grill
4236 Petrolia Line, Petrolia, ON N0N 1R0 7.82km -
Skeeter Barlow's
2713 Old Lakeshore Road, Sarnia, ON N0N 1C0 14.72km -
Barlows Skeeter
97 Main Street S, Lambton Shores, ON N0N 1C0 18.04km
-
Tim Hortons
4504 London Line, Wyoming, ON N0N 1T0 3.58km -
Coffee Lodge Petrolia
4119 Petrolia Line, Petrolia, ON N0N 1R0 8.04km -
Tim Horton's
1705 London Line, Sarnia, ON N7W 1B2 17.97km
-
Anytime Fitness
2600 Lakeshore Rd, Brights Grove, ON N0N 1C0 14.65km -
Fit4Less
600 Murphy Rd, Sarnia, ON N7S 6K1 20.9km -
YMCA of the Blue Water Area
1525 Third St 25.34km
-
Hogan Pharmacy
4177 Petrolia Line, Petrolia, ON N0N 1R0 7.95km -
Walmart
1444 Quinn Drive, Sarnia, ON N7S 6M8 19.6km -
Shoppers Drug Mart
1206 Michigan Avenue, Sarnia, ON N7S 6M7 21.27km
-
Bobbi's Diner
641 Broadway, Plympton-Wyoming, ON N0N 1T0 0.51km -
Captain Mark's Fish and Chips
9376 Lake Road, Lambton Shores, ON N0N 1J1 28.29km -
Burger King
5906 Oil Heritage Road, Wyoming, ON N0N 1T0 3.92km
-
Lambton Mall
1380 London Road, Sarnia, ON N7S 1P8 19.84km -
Birchwood Mall
4350 24th Ave 29.46km -
TSC Sarnia
1699 London Line, Sarnia, ON N7W 1B1 18.05km
-
M&M Food Market
4119 Petrolia Line, Unit 2, Petrolia, ON N0N 1R0 8.04km -
Red Apple
6 Main Street S, Lambton Shores, ON N0M 1B0 18.87km -
Walmart
1444 Quinn Drive, Sarnia, ON N7S 6M8 19.6km
-
Sarnia Service Centre
5906 Oil Heritage Road, Wyoming, ON N0N 4.37km -
West End Pumps
3894 Petrolia Line, Petrolia, ON N0N 1R0 8.37km -
Petro Pass BvD Truckstop
81 Ube Road, Sarnia, ON N7W 1B6 16.81km
-
Famous Players
1450 London Road, Sarnia, ON N7S 1P7 19.5km -
Sperry's Moviehouse
301 Huron Ave 25.59km -
Citadel Stage
609 Huron Ave 25.64km
-
Sarnia Library
124 Christina Street S, Sarnia, ON N7T 8E1 24.1km -
St Clair County Main Library
210 McMorran Blvd 25.31km -
Burtchville Township Library
7097 2nd St 35.85km
-
Lake Huron Medical Center
2601 Electric Ave 26.14km -
McLaren Port Huron
1221 Pine Grove Ave 25.98km -
McLaren Port Huron Industrial Health
1644 Stone St 26.29km
-
Petrolia Discovery - Bridgeview Park
Petrolia ON 6.8km -
Sofsurfaces Inc
4393 Discovery Line, Petrolia ON N0N 1R0 7.87km -
C.J. McEwen Conservation Area
4318 Lakeshore Rd, Plympton-Wyoming ON 13.59km
-
Farm Credit Canada
4475 London Line, Wyoming ON N0N 1T0 3.43km -
TD Bank Financial Group
4201 Petrolia Line, Petrolia ON N0N 1R0 7.89km -
RBC Royal Bank
4186 Petrolia Line (btwn Albany & Wingfield), Petrolia ON N0N 1R0 7.89km
- 3 bath
- 3 bed
- 1500 sqft
649 Ketter Way, Plympton Wyoming, Ontario • N0N 1T0 • Plympton Wyoming
- 3 bath
- 3 bed
- 1100 sqft
483 Huron Street, Plympton Wyoming, Ontario • N0N 1T0 • Plympton Wyoming




