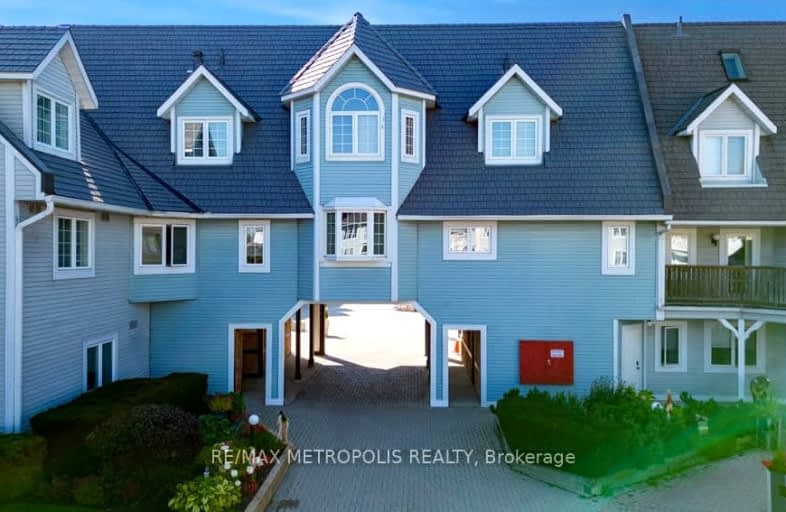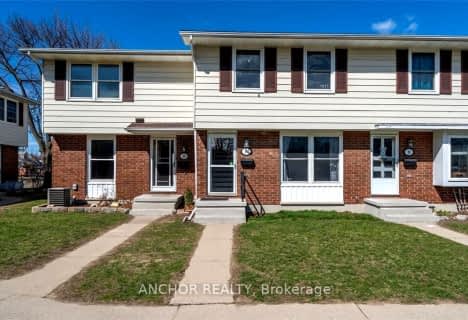
Car-Dependent
- Most errands require a car.
Somewhat Bikeable
- Most errands require a car.

Bridgeview Public School
Elementary: PublicLondon Road School
Elementary: PublicHanna Memorial Public School
Elementary: PublicKing George VI Public School
Elementary: PublicSacred Heart Catholic School
Elementary: CatholicP.E. McGibbon Public School
Elementary: PublicGreat Lakes Secondary School
Secondary: PublicÉcole secondaire Franco-Jeunesse
Secondary: PublicÉcole secondaire catholique École secondaire Saint-François-Xavier
Secondary: CatholicAlexander Mackenzie Secondary School
Secondary: PublicNorthern Collegiate Institute and Vocational School
Secondary: PublicSt Patrick's Catholic Secondary School
Secondary: Catholic-
Freighters Lounge
1498 Venetian Blvd, Sarnia, ON N7T 5M3 0.44km -
Match Eatery & Public House - Point Edward
2000 Venetian Boulevard, Point Edward, ON N7T 8G4 0.57km -
Paddy Flaherty's Irish Pub
130 Seaway Road, Sarnia, ON N7T 8A5 1.09km
-
BrewBakers Coffee & Tea
132 Michigan Avenue, Point Edward, ON N7V 1E6 0.65km -
Suzy's Ice Creamporium
99 Michigan Avenue, Point Edward, ON N7V 1E5 0.65km -
Alternate Grounds
97 Seaway Road, Sarnia, ON N7T 8A5 1.23km
-
Port Huron Fitness Center
500 Thomas Edison Pkwy 1.23km -
Afterburn Fitness Club
206 Huron Ave 1.9km -
YMCA of the Blue Water Area
1525 Third St 2.73km
-
CVS Pharmacy
940 Lapeer Ave 2.31km -
Shoppers Drug Mart
510 Exmouth Street, Sarnia, ON N7T 0A5 2.36km -
Rite Aid
2910 Pine Grove Ave 2.7km
-
Bridges Restaurant
1498 Venetian Boulevard, Point Edward, ON N7T 7W6 0.44km -
Match Eatery & Public House - Point Edward
2000 Venetian Boulevard, Point Edward, ON N7T 8G4 0.57km -
Purdy Fisheries
1 Riverfront Road, Point Edward, ON N7V 1J8 0.57km
-
Lambton Mall
1380 London Road, Sarnia, ON N7S 1P8 5.22km -
Birchwood Mall
4350 24th Ave 5.86km -
Everything Classic Antiques
315 Huron Ave 1.77km
-
Country Style Marketplace
310 Huron Ave 1.76km -
Metro
560 Exmouth Street, Sarnia, ON N7T 5P5 2.59km -
20th Street Grocery
1985 Griswold St 3.83km
-
City Centre Car Wash
395 Christina Street N, Sarnia, ON N7T 5V8 1.66km -
Jay's Marine
207 Water St 2.08km -
Sunrise Stores
2539 Pine Grove Ave 2.14km
-
Citadel Stage
609 Huron Ave 1.51km -
Sperry's Moviehouse
301 Huron Ave 1.81km -
GQT Krafft 8
2725 Krafft Rd 4.63km
-
St Clair County Main Library
210 McMorran Blvd 1.58km -
Sarnia Library
124 Christina Street S, Sarnia, ON N7T 8E1 2.54km -
Marysville City Public Library
1175 Delaware Ave 9.91km
-
McLaren Port Huron Industrial Health
1644 Stone St 1.27km -
McLaren Port Huron
1221 Pine Grove Ave 1.2km -
Lake Huron Medical Center
2601 Electric Ave 4.37km
-
Elk's Park
Arthur St (at Michigan Ave.), Point Edward ON 0.79km -
Sofsurfaces Inc
124 Kendall St, Point Edward ON N7V 4G5 1.12km -
Active Playground Equipment
124 Kendall St, Point Edward ON N7V 4G5 1.15km
-
Northstar Bank
503 Andrew Murphy Dr, Port Huron, MI 48060 1.6km -
TD Bank Financial Group
357 Christina St N (at London Rd.), Sarnia ON N7T 5V6 1.74km -
TD Canada Trust ATM
357 Christina St N, Sarnia ON N7T 5V6 1.75km


