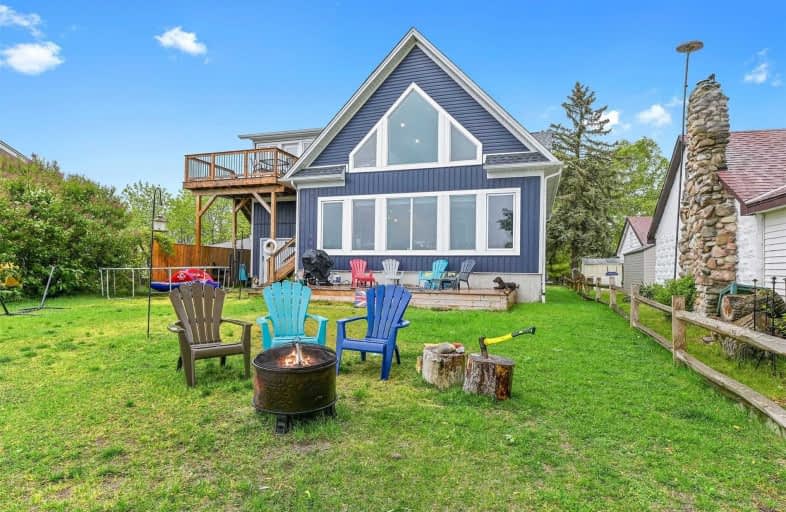Sold on Jul 20, 2021
Note: Property is not currently for sale or for rent.

-
Type: Detached
-
Style: Bungaloft
-
Size: 1500 sqft
-
Lot Size: 50.13 x 228.51 Feet
-
Age: 0-5 years
-
Taxes: $5,960 per year
-
Days on Site: 52 Days
-
Added: May 29, 2021 (1 month on market)
-
Updated:
-
Last Checked: 3 months ago
-
MLS®#: X5254937
-
Listed By: Revel realty inc., brokerage
Ever Wanted To Live In Your Very Own Vacation Home Or Live In One Half And Have A Secondary Rentable Unit? Now Is Your Chance! 4 Bed, 2 Bath Bunga-Loft Built In 2018 With Unobstructed Views Of Lake Erie. Open Concept Kitchen/Living/Dining Area, 20 Ft Vaulted Ceilings Complete With A Floor To Ceiling Window Overlooking The Lake. 1 Bed In Law Suite/Bachelor Pad Above The Garage. Fully Finished Basement W/ An Office/Hobby Room.
Property Details
Facts for 11271 Harbourview Road, Port Colborne
Status
Days on Market: 52
Last Status: Sold
Sold Date: Jul 20, 2021
Closed Date: Aug 24, 2021
Expiry Date: Nov 29, 2021
Sold Price: $1,350,000
Unavailable Date: Jul 20, 2021
Input Date: May 31, 2021
Prior LSC: Listing with no contract changes
Property
Status: Sale
Property Type: Detached
Style: Bungaloft
Size (sq ft): 1500
Age: 0-5
Area: Port Colborne
Availability Date: 60-89 Days
Assessment Amount: $418,000
Assessment Year: 2021
Inside
Bedrooms: 4
Bathrooms: 2
Kitchens: 2
Rooms: 8
Den/Family Room: Yes
Air Conditioning: Central Air
Fireplace: Yes
Washrooms: 2
Building
Basement: Finished
Basement 2: Full
Heat Type: Forced Air
Heat Source: Gas
Exterior: Vinyl Siding
Water Supply: Other
Special Designation: Unknown
Parking
Driveway: Pvt Double
Garage Spaces: 1
Garage Type: Detached
Covered Parking Spaces: 2
Total Parking Spaces: 3
Fees
Tax Year: 2020
Tax Legal Description: Legal Description: Part Lots 24 & 25 Plan 739 As I
Taxes: $5,960
Land
Cross Street: Lakeshore Rd. & Golf
Municipality District: Port Colborne
Fronting On: South
Pool: None
Sewer: Septic
Lot Depth: 228.51 Feet
Lot Frontage: 50.13 Feet
Zoning: R-1
Water Body Name: Erie
Water Body Type: Lake
Water Frontage: 15.29
Shoreline Allowance: Owned
Rooms
Room details for 11271 Harbourview Road, Port Colborne
| Type | Dimensions | Description |
|---|---|---|
| Living Main | 7.11 x 5.79 | Combined W/Dining, Open Concept, Vaulted Ceiling |
| Kitchen Main | 7.11 x 3.05 | Open Concept |
| Master Main | 4.11 x 4.72 | |
| Rec 2nd | 7.11 x 3.05 | |
| Br 2nd | 4.11 x 4.37 | |
| Br 2nd | 4.11 x 4.37 | |
| Br 2nd | 3.66 x 4.80 | |
| Kitchen 2nd | 3.66 x 4.27 | Combined W/Living |
| Great Rm Bsmt | 9.14 x 5.54 |
| XXXXXXXX | XXX XX, XXXX |
XXXX XXX XXXX |
$X,XXX,XXX |
| XXX XX, XXXX |
XXXXXX XXX XXXX |
$X,XXX,XXX |
| XXXXXXXX XXXX | XXX XX, XXXX | $1,350,000 XXX XXXX |
| XXXXXXXX XXXXXX | XXX XX, XXXX | $1,399,900 XXX XXXX |

St Elizabeth Catholic Elementary School
Elementary: CatholicWilliam E Brown Public School
Elementary: PublicSteele Street Public School
Elementary: PublicOakwood Public School
Elementary: PublicSt Patrick Catholic Elementary School
Elementary: CatholicSt John Bosco Catholic Elementary School
Elementary: CatholicÉcole secondaire Confédération
Secondary: PublicEastdale Secondary School
Secondary: PublicPort Colborne High School
Secondary: PublicCentennial Secondary School
Secondary: PublicLakeshore Catholic High School
Secondary: CatholicNotre Dame College School
Secondary: Catholic

