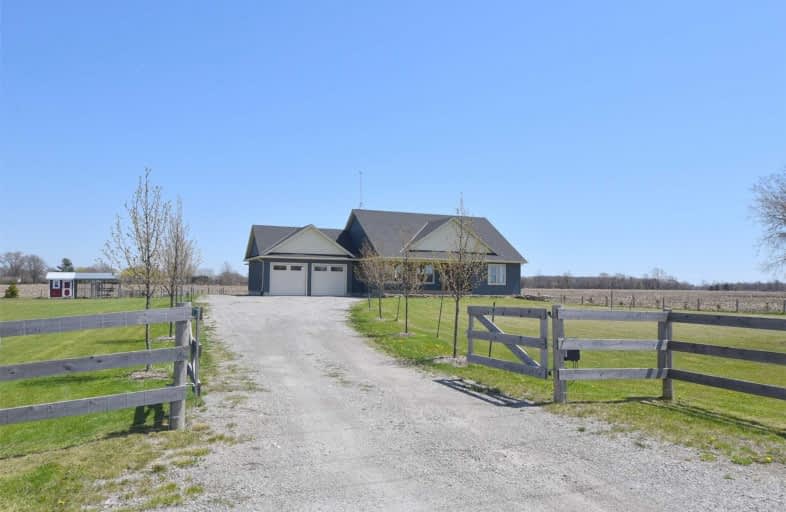
St Elizabeth Catholic Elementary School
Elementary: CatholicWellington Heights Public School
Elementary: PublicSt Ann Catholic Elementary School
Elementary: CatholicPelham Centre Public School
Elementary: PublicWilliam E Brown Public School
Elementary: PublicWinger Public School
Elementary: PublicEastdale Secondary School
Secondary: PublicPort Colborne High School
Secondary: PublicCentennial Secondary School
Secondary: PublicE L Crossley Secondary School
Secondary: PublicLakeshore Catholic High School
Secondary: CatholicNotre Dame College School
Secondary: Catholic- 1 bath
- 3 bed
- 1100 sqft
41701 Mill Race Road, Wainfleet, Ontario • L0S 1V0 • 879 - Marshville/Winger




