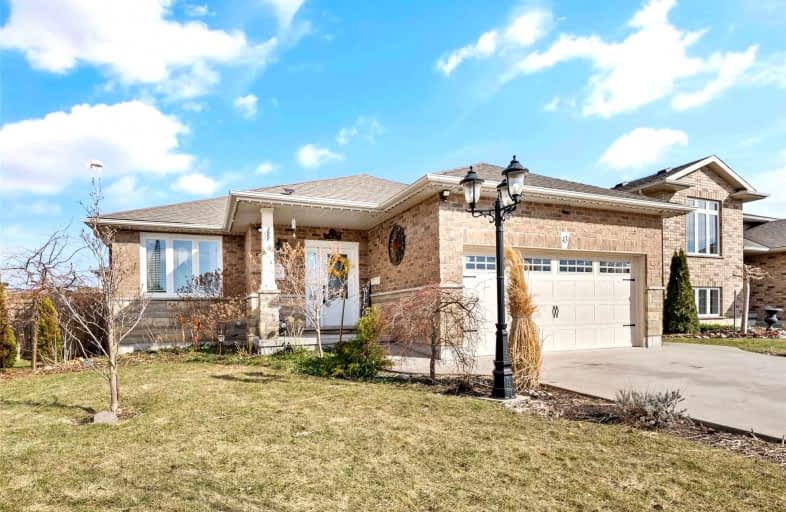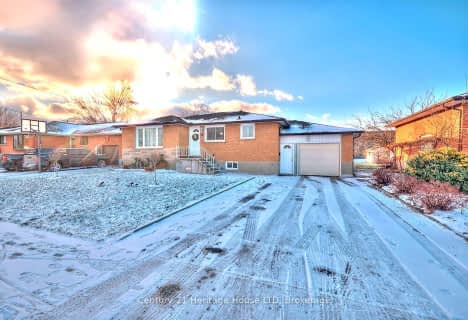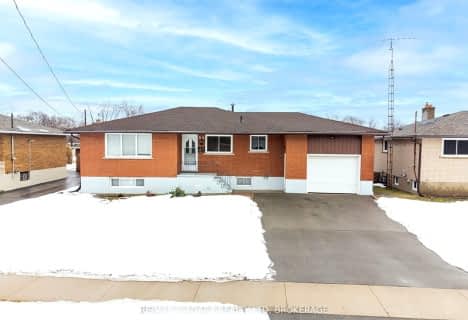
ÉÉC Saint-Joseph
Elementary: CatholicSteele Street Public School
Elementary: PublicOakwood Public School
Elementary: PublicDeWitt Carter Public School
Elementary: PublicSt John Bosco Catholic Elementary School
Elementary: CatholicMcKay Public School
Elementary: PublicÉcole secondaire Confédération
Secondary: PublicEastdale Secondary School
Secondary: PublicPort Colborne High School
Secondary: PublicCentennial Secondary School
Secondary: PublicLakeshore Catholic High School
Secondary: CatholicNotre Dame College School
Secondary: Catholic- 2 bath
- 3 bed
- 1100 sqft
14 Janet Street, Port Colborne, Ontario • L3K 2E7 • 875 - Killaly East
- 2 bath
- 3 bed
- 1100 sqft
187 Clarke Street, Port Colborne, Ontario • L3K 2L4 • Port Colborne
- 2 bath
- 3 bed
- 2000 sqft
32 Clarke Street, Port Colborne, Ontario • L3K 2G1 • Port Colborne
- 4 bath
- 5 bed
- 3000 sqft
25 ORIOLE Crescent, Port Colborne, Ontario • L3K 6E2 • Port Colborne
- 2 bath
- 3 bed
- 1100 sqft
63 CROSS Street, Port Colborne, Ontario • L3K 1L1 • 875 - Killaly East
- 1 bath
- 3 bed
- 1100 sqft
106 Highland Avenue, Port Colborne, Ontario • L3K 3S6 • Port Colborne
- 2 bath
- 4 bed
- 1100 sqft
348 Barrick Road, Port Colborne, Ontario • L3K 4B5 • Port Colborne














