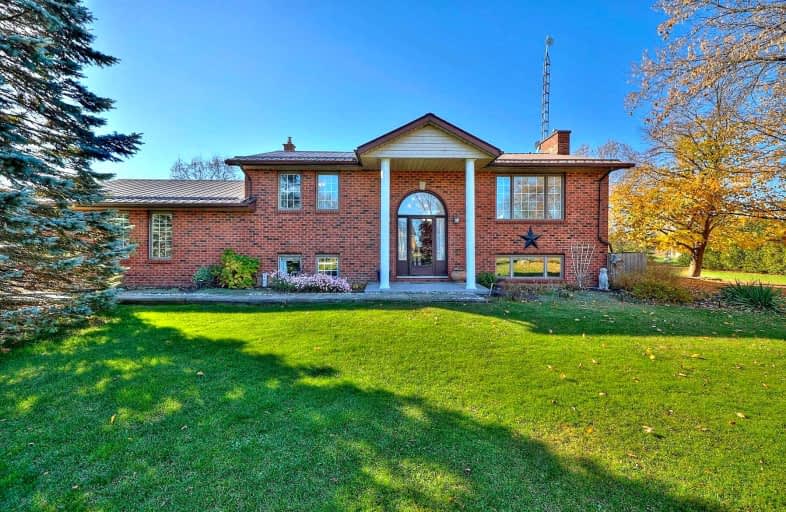Sold on Mar 03, 2023
Note: Property is not currently for sale or for rent.

-
Type: Detached
-
Style: Bungalow-Raised
-
Size: 700 sqft
-
Lot Size: 206 x 210 Feet
-
Age: 31-50 years
-
Taxes: $5,410 per year
-
Days on Site: 115 Days
-
Added: Nov 08, 2022 (3 months on market)
-
Updated:
-
Last Checked: 3 months ago
-
MLS®#: X5821627
-
Listed By: Revel realty inc., brokerage
Welcome To Country Living At Its Best With The Bonus Separate Entrance Leading To A Full In-Law Suite. From The Moment You Pull Into The Driveway, The Quietness Brings A Sense Of Tranquility. Don't Miss The Opportunity To Call This Property Settled On Just Shy Of An Acre...Home! This Raised Bungalow Presents 2 Generously Sized Bedrooms With Open Concept Main Floor. Coming Off The Kitchen Patio Doors, Step Onto The Covered Porch Deck To Watch The Facing Sunset And Appreciate All That Surrounds You. And If This Wasn't Enough, Take A Few More Steps And Soak Into The Open Aired Hot Tub During All Months Of The Year. As You Make Your Way To The Lower Level, Another Generously Sized Bedroom With Full Bathroom & Open Concept Ready For You To Curl Up By The Fireplace. Walk Out To A Large Attached Double Car Garage Provides More Than Enough Room To Store The Necessary Equipment And Or Toys To Fit Right Into The Fleet!
Property Details
Facts for 43282 Pettit Road, Port Colborne
Status
Days on Market: 115
Last Status: Sold
Sold Date: Mar 03, 2023
Closed Date: Mar 31, 2023
Expiry Date: Apr 27, 2023
Sold Price: $750,000
Unavailable Date: Mar 03, 2023
Input Date: Nov 09, 2022
Property
Status: Sale
Property Type: Detached
Style: Bungalow-Raised
Size (sq ft): 700
Age: 31-50
Area: Port Colborne
Availability Date: 1-29 Days/Flex
Assessment Amount: $346,000
Assessment Year: 2022
Inside
Bedrooms: 2
Bedrooms Plus: 1
Bathrooms: 2
Kitchens: 1
Kitchens Plus: 1
Rooms: 6
Den/Family Room: Yes
Air Conditioning: Central Air
Fireplace: Yes
Laundry Level: Lower
Central Vacuum: Y
Washrooms: 2
Building
Basement: Finished
Basement 2: Full
Heat Type: Forced Air
Heat Source: Gas
Exterior: Brick
Water Supply Type: Cistern
Water Supply: Other
Special Designation: Unknown
Parking
Driveway: Private
Garage Spaces: 2
Garage Type: Attached
Covered Parking Spaces: 8
Total Parking Spaces: 10
Fees
Tax Year: 2022
Tax Legal Description: Pt Lt 32 Con 4 Wflt, Pt 1 59R5217 ; S/T Wf13390 ;
Taxes: $5,410
Land
Cross Street: Hwy 3
Municipality District: Port Colborne
Fronting On: East
Parcel Number: 640100104
Pool: None
Sewer: Septic
Lot Depth: 210 Feet
Lot Frontage: 206 Feet
Zoning: R1
Rooms
Room details for 43282 Pettit Road, Port Colborne
| Type | Dimensions | Description |
|---|---|---|
| Foyer Main | 2.18 x 2.16 | Hardwood Floor, Open Concept |
| Kitchen Main | 3.86 x 3.20 | Open Concept, Tile Floor |
| Dining Main | 3.15 x 3.81 | Balcony, Sliding Doors, Hardwood Floor |
| Living Main | 4.50 x 5.08 | Hardwood Floor, Open Concept |
| Prim Bdrm Main | 4.44 x 3.94 | |
| Br Main | 3.68 x 3.94 | |
| Living Lower | 5.26 x 5.00 | Combined W/Kitchen, Fireplace, Open Concept |
| Br Lower | 4.44 x 4.47 | |
| Laundry Lower | 3.66 x 4.42 |
| XXXXXXXX | XXX XX, XXXX |
XXXX XXX XXXX |
$XXX,XXX |
| XXX XX, XXXX |
XXXXXX XXX XXXX |
$XXX,XXX |
| XXXXXXXX XXXX | XXX XX, XXXX | $750,000 XXX XXXX |
| XXXXXXXX XXXXXX | XXX XX, XXXX | $789,000 XXX XXXX |

St Elizabeth Catholic Elementary School
Elementary: CatholicWellington Heights Public School
Elementary: PublicSt Ann Catholic Elementary School
Elementary: CatholicWilliam E Brown Public School
Elementary: PublicWinger Public School
Elementary: PublicGainsborough Central Public School
Elementary: PublicSouth Lincoln High School
Secondary: PublicDunnville Secondary School
Secondary: PublicPort Colborne High School
Secondary: PublicCentennial Secondary School
Secondary: PublicE L Crossley Secondary School
Secondary: PublicLakeshore Catholic High School
Secondary: Catholic- — bath
- — bed
- — sqft
53089 Perry Road, Wainfleet, Ontario • L0S 1V0 • 879 - Marshville/Winger



