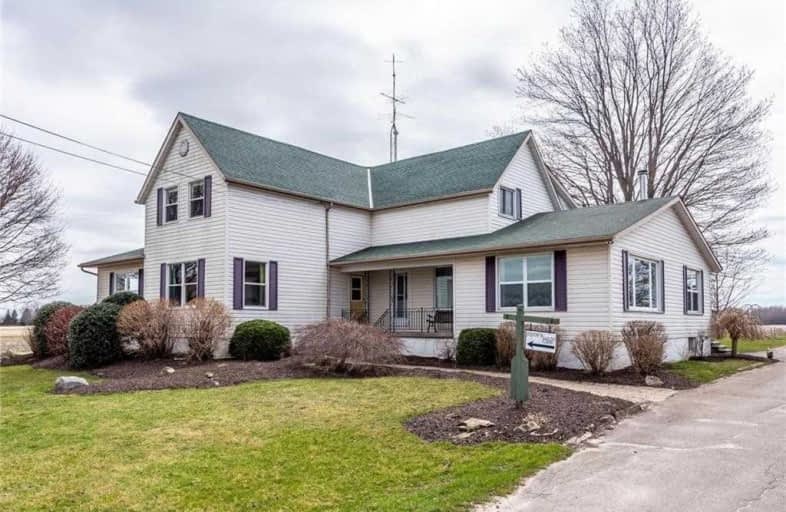Sold on Jun 13, 2020
Note: Property is not currently for sale or for rent.

-
Type: Detached
-
Style: 2-Storey
-
Lot Size: 6.84 x 0 Acres
-
Age: No Data
-
Taxes: $3,296 per year
-
Days on Site: 68 Days
-
Added: Apr 06, 2020 (2 months on market)
-
Updated:
-
Last Checked: 3 months ago
-
MLS®#: X4738071
-
Listed By: Re/max escarpment realty inc., brokerage
Pristine, Extensively Updated 5 Bed, 3 Bath Home Situated On 6.84 Ac Lot With Desired Loam Soil & 40 X 80 Detached Garage. Oc Custom Eat In Kitchen W/ Refreshed Cabinetry, Living Room W/ Airtight Woodstove W/ Stone Hearth & Gorgeous Luxury Vinyl Plank Flooring, & Designer 4 Pc Bathroom. Formerly Operated (2019) As A Successful Market Garden Stand With All Product Grown On Site On The Great Soil Which Could Be Easily Continued W/ Irrigation All In Place.
Extras
Incls: Window Covs & Hardware, Ceiling Fans, Bathrm Mirrors, All Att'd Light Fixtures, Kitchen: Fridge/Stove/Dw, Dryer - Excls: Van Body Storage Trailer, Sink For Hair Washing In Salon, Washer, All Office Desks, Snowball Bush In Garden.
Property Details
Facts for 43565 Ontario 3, Port Colborne
Status
Days on Market: 68
Last Status: Sold
Sold Date: Jun 13, 2020
Closed Date: Aug 24, 2020
Expiry Date: Jun 30, 2020
Sold Price: $785,000
Unavailable Date: Jun 13, 2020
Input Date: Apr 06, 2020
Property
Status: Sale
Property Type: Detached
Style: 2-Storey
Area: Port Colborne
Availability Date: Flex
Inside
Bedrooms: 5
Bathrooms: 3
Kitchens: 1
Rooms: 10
Den/Family Room: Yes
Air Conditioning: Central Air
Fireplace: Yes
Washrooms: 3
Building
Basement: Full
Basement 2: Unfinished
Heat Type: Forced Air
Heat Source: Gas
Exterior: Vinyl Siding
Water Supply Type: Cistern
Water Supply: Other
Special Designation: Unknown
Parking
Driveway: Private
Garage Spaces: 10
Garage Type: Detached
Covered Parking Spaces: 10
Total Parking Spaces: 20
Fees
Tax Year: 2019
Tax Legal Description: Pt Lt 35, Con 4 Wainfleet , Parts 1, 2 & 3 *Cont
Taxes: $3,296
Land
Cross Street: Sider Rd
Municipality District: Port Colborne
Fronting On: South
Pool: None
Sewer: Septic
Lot Frontage: 6.84 Acres
Acres: < .50
Rooms
Room details for 43565 Ontario 3, Port Colborne
| Type | Dimensions | Description |
|---|---|---|
| Kitchen Main | 5.26 x 4.95 | |
| Dining Main | 4.67 x 526.00 | |
| Living Main | 4.67 x 4.65 | |
| Bathroom Main | 3.12 x 2.69 | 4 Pc Bath |
| Br Main | 3.73 x 4.65 | |
| Family Main | 6.48 x 4.83 | |
| Bathroom Main | 1.52 x 1.57 | 2 Pc Bath |
| Br 2nd | 3.56 x 4.75 | |
| Br 2nd | 3.56 x 3.00 | |
| Bathroom 2nd | 1.12 x 1.52 | 2 Pc Bath |
| Master 2nd | 4.01 x 7.62 | |
| Br 2nd | 3.96 x 5.46 |
| XXXXXXXX | XXX XX, XXXX |
XXXX XXX XXXX |
$XXX,XXX |
| XXX XX, XXXX |
XXXXXX XXX XXXX |
$XXX,XXX |
| XXXXXXXX XXXX | XXX XX, XXXX | $785,000 XXX XXXX |
| XXXXXXXX XXXXXX | XXX XX, XXXX | $824,900 XXX XXXX |

St Elizabeth Catholic Elementary School
Elementary: CatholicWellington Heights Public School
Elementary: PublicSt Ann Catholic Elementary School
Elementary: CatholicWilliam E Brown Public School
Elementary: PublicWinger Public School
Elementary: PublicGainsborough Central Public School
Elementary: PublicSouth Lincoln High School
Secondary: PublicDunnville Secondary School
Secondary: PublicPort Colborne High School
Secondary: PublicCentennial Secondary School
Secondary: PublicE L Crossley Secondary School
Secondary: PublicLakeshore Catholic High School
Secondary: Catholic

