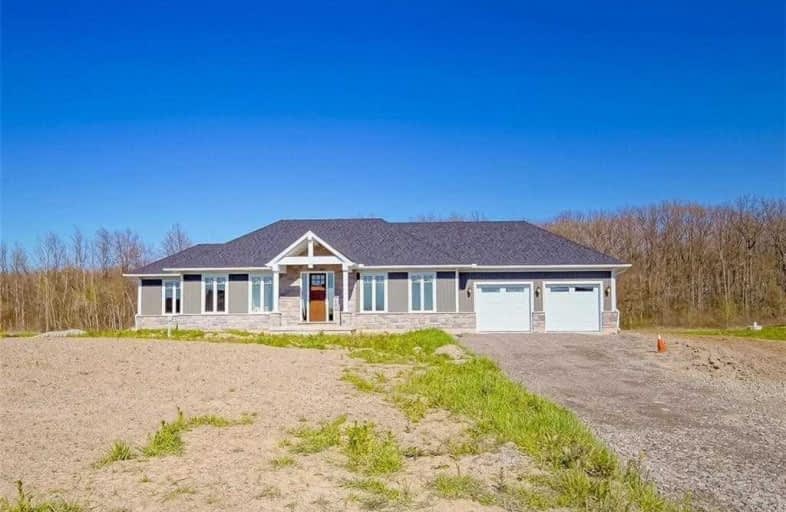Sold on Jul 20, 2020
Note: Property is not currently for sale or for rent.

-
Type: Detached
-
Style: Bungalow
-
Size: 1500 sqft
-
Lot Size: 128 x 371 Feet
-
Age: New
-
Taxes: $1 per year
-
Days on Site: 34 Days
-
Added: Jun 16, 2020 (1 month on market)
-
Updated:
-
Last Checked: 3 months ago
-
MLS®#: X4795939
-
Listed By: Re/max niagara realty ltd., brokerage
Brand New Bungalow On 1.3 Acre Lot & Features 2 Bdrms, 2 Baths, & Classic Open Concept Floor Plan. Main Floor W/Office W/Full Window & Closet, Could Be 3rd Bdrm. Quartz Counters In Kit, Stone Gas Fp, Gleaming Hardwood & Ceramic Floors. Attached Double Car Garage, Large Covered Porch & Full Unfinished Basement W/3 Pc Rough In. Located In Quiet Country Setting Nestled Among High End Homes.
Property Details
Facts for 50939 Memme Crescent, Port Colborne
Status
Days on Market: 34
Last Status: Sold
Sold Date: Jul 20, 2020
Closed Date: Aug 21, 2020
Expiry Date: Sep 15, 2020
Sold Price: $780,000
Unavailable Date: Jul 20, 2020
Input Date: Jun 16, 2020
Property
Status: Sale
Property Type: Detached
Style: Bungalow
Size (sq ft): 1500
Age: New
Area: Port Colborne
Availability Date: Immediate
Inside
Bedrooms: 2
Bathrooms: 2
Kitchens: 1
Rooms: 10
Den/Family Room: Yes
Air Conditioning: Central Air
Fireplace: Yes
Washrooms: 2
Building
Basement: Full
Basement 2: Unfinished
Heat Type: Forced Air
Heat Source: Gas
Exterior: Stone
Exterior: Vinyl Siding
Water Supply: Other
Special Designation: Unknown
Parking
Driveway: Pvt Double
Garage Spaces: 2
Garage Type: Attached
Covered Parking Spaces: 4
Total Parking Spaces: 6
Fees
Tax Year: 2020
Tax Legal Description: Lot 11,Plan 59M396 Subject To An Easement In Gross
Taxes: $1
Land
Cross Street: Lambert To Derek To
Municipality District: Port Colborne
Fronting On: West
Parcel Number: 640260379
Pool: None
Sewer: Septic
Lot Depth: 371 Feet
Lot Frontage: 128 Feet
Acres: .50-1.99
Zoning: R1
Rooms
Room details for 50939 Memme Crescent, Port Colborne
| Type | Dimensions | Description |
|---|---|---|
| Foyer Main | 4.72 x 2.03 | |
| Den Main | 3.71 x 3.25 | |
| Laundry Main | 3.40 x 2.29 | |
| Master Main | 4.62 x 3.66 | |
| Bathroom Main | 1.57 x 3.30 | 4 Pc Ensuite |
| Br Main | 3.20 x 3.20 | |
| Bathroom Main | 3.20 x 1.83 | 3 Pc Bath |
| Great Rm Main | 5.64 x 3.96 | |
| Dining Main | 3.05 x 4.11 | |
| Kitchen Main | 2.59 x 4.11 |
| XXXXXXXX | XXX XX, XXXX |
XXXX XXX XXXX |
$XXX,XXX |
| XXX XX, XXXX |
XXXXXX XXX XXXX |
$XXX,XXX | |
| XXXXXXXX | XXX XX, XXXX |
XXXXXXX XXX XXXX |
|
| XXX XX, XXXX |
XXXXXX XXX XXXX |
$XXX,XXX |
| XXXXXXXX XXXX | XXX XX, XXXX | $780,000 XXX XXXX |
| XXXXXXXX XXXXXX | XXX XX, XXXX | $789,900 XXX XXXX |
| XXXXXXXX XXXXXXX | XXX XX, XXXX | XXX XXXX |
| XXXXXXXX XXXXXX | XXX XX, XXXX | $799,000 XXX XXXX |

ÉIC Jean-Vanier
Elementary: CatholicSt Elizabeth Catholic Elementary School
Elementary: CatholicWilliam E Brown Public School
Elementary: PublicSt Augustine Catholic Elementary School
Elementary: CatholicÉÉC du Sacré-Coeur-Welland
Elementary: CatholicHoly Name Catholic Elementary School
Elementary: CatholicEastdale Secondary School
Secondary: PublicPort Colborne High School
Secondary: PublicCentennial Secondary School
Secondary: PublicE L Crossley Secondary School
Secondary: PublicLakeshore Catholic High School
Secondary: CatholicNotre Dame College School
Secondary: Catholic- 1 bath
- 3 bed
- 1100 sqft
40252 Forks Road, Wainfleet, Ontario • L0S 1V0 • 879 - Marshville/Winger



