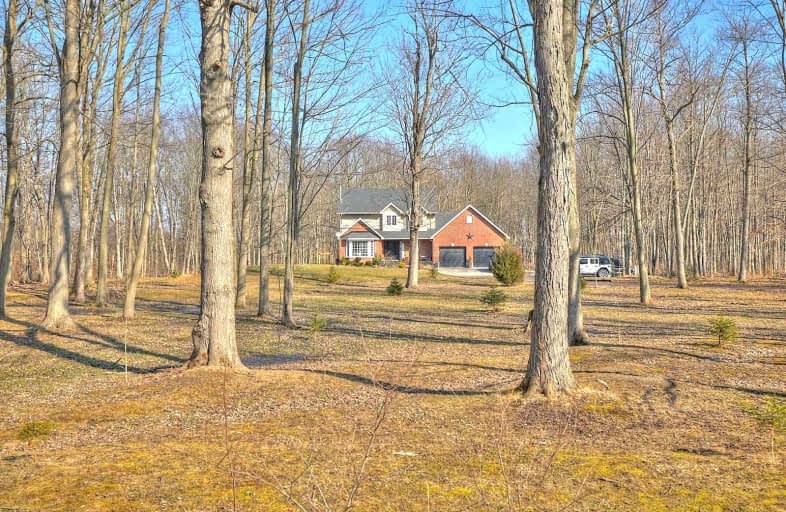Sold on Mar 28, 2022
Note: Property is not currently for sale or for rent.

-
Type: Detached
-
Style: 2-Storey
-
Size: 1500 sqft
-
Lot Size: 245 x 0 Feet
-
Age: 6-15 years
-
Taxes: $6,142 per year
-
Days on Site: 11 Days
-
Added: Mar 17, 2022 (1 week on market)
-
Updated:
-
Last Checked: 3 months ago
-
MLS®#: X5541429
-
Listed By: Revel realty inc., brokerage
Surround Yourself With Nature! Looking For A Beautiful Country Home Look No More! This Amazing 2 Storey Home Is Located On A 2.95 Acre Treed Property With Ponds. Centrally Located And Minutes To All City Amenities. Offering A Total Finished Living Space Of 1825 Sq. Ft .
Property Details
Facts for 51265 Tunnacliffe Road South, Port Colborne
Status
Days on Market: 11
Last Status: Sold
Sold Date: Mar 28, 2022
Closed Date: May 20, 2022
Expiry Date: Jun 17, 2022
Sold Price: $1,225,000
Unavailable Date: Mar 28, 2022
Input Date: Mar 18, 2022
Prior LSC: Listing with no contract changes
Property
Status: Sale
Property Type: Detached
Style: 2-Storey
Size (sq ft): 1500
Age: 6-15
Area: Port Colborne
Availability Date: 30-59 Days
Assessment Amount: $416,000
Assessment Year: 2016
Inside
Bedrooms: 3
Bedrooms Plus: 1
Bathrooms: 2
Kitchens: 1
Rooms: 8
Den/Family Room: Yes
Air Conditioning: Central Air
Fireplace: Yes
Laundry Level: Main
Washrooms: 2
Building
Basement: Full
Basement 2: Part Fin
Heat Type: Forced Air
Heat Source: Propane
Exterior: Brick Front
Exterior: Other
Water Supply Type: Cistern
Water Supply: Other
Special Designation: Unknown
Parking
Driveway: Front Yard
Garage Spaces: 2
Garage Type: Attached
Covered Parking Spaces: 4
Total Parking Spaces: 6
Fees
Tax Year: 2021
Tax Legal Description: Ptl 11, Con 5, Wainfleet, Pr 4, 59R11489, Wainflee
Taxes: $6,142
Land
Cross Street: Hewitt & Lambert
Municipality District: Port Colborne
Fronting On: South
Parcel Number: 40260268
Pool: Abv Grnd
Sewer: Septic
Lot Frontage: 245 Feet
Acres: 2-4.99
Zoning: A2 - R A4
Rooms
Room details for 51265 Tunnacliffe Road South, Port Colborne
| Type | Dimensions | Description |
|---|---|---|
| Kitchen Main | 4.57 x 5.79 | |
| Living Main | 3.51 x 5.49 | |
| Dining Main | 3.05 x 3.51 | |
| Laundry Main | - | |
| Prim Bdrm 2nd | 4.27 x 5.49 | |
| Br 2nd | 3.05 x 3.35 | |
| Br 2nd | 3.35 x 3.66 | |
| Rec Lower | 3.71 x 5.36 | |
| Br Lower | 3.02 x 6.98 |
| XXXXXXXX | XXX XX, XXXX |
XXXX XXX XXXX |
$X,XXX,XXX |
| XXX XX, XXXX |
XXXXXX XXX XXXX |
$X,XXX,XXX |
| XXXXXXXX XXXX | XXX XX, XXXX | $1,225,000 XXX XXXX |
| XXXXXXXX XXXXXX | XXX XX, XXXX | $1,200,000 XXX XXXX |

École élémentaire publique L'Héritage
Elementary: PublicChar-Lan Intermediate School
Elementary: PublicSt Peter's School
Elementary: CatholicHoly Trinity Catholic Elementary School
Elementary: CatholicÉcole élémentaire catholique de l'Ange-Gardien
Elementary: CatholicWilliamstown Public School
Elementary: PublicÉcole secondaire publique L'Héritage
Secondary: PublicCharlottenburgh and Lancaster District High School
Secondary: PublicSt Lawrence Secondary School
Secondary: PublicÉcole secondaire catholique La Citadelle
Secondary: CatholicHoly Trinity Catholic Secondary School
Secondary: CatholicCornwall Collegiate and Vocational School
Secondary: Public

