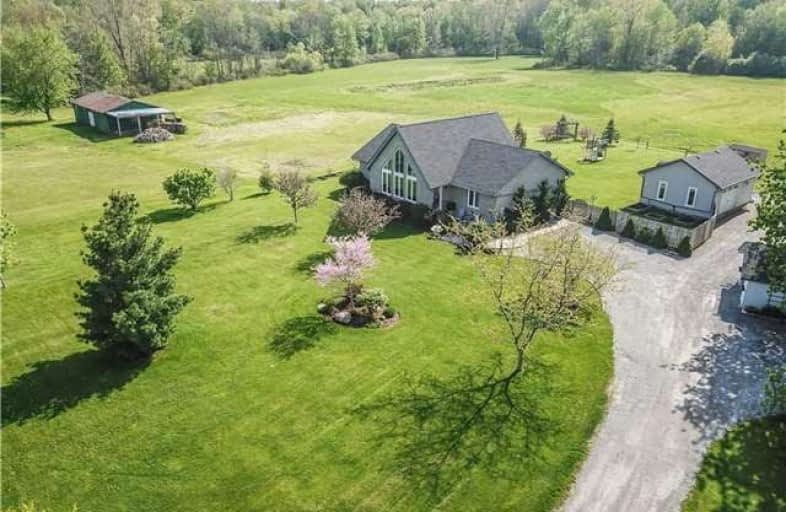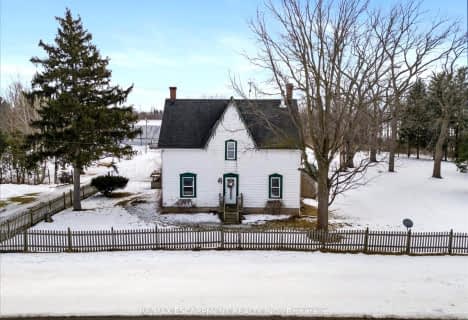Sold on Oct 29, 2018
Note: Property is not currently for sale or for rent.

-
Type: Detached
-
Style: 2-Storey
-
Size: 2000 sqft
-
Lot Size: 917.31 x 1346.54 Feet
-
Age: 16-30 years
-
Taxes: $6,000 per year
-
Days on Site: 159 Days
-
Added: Sep 07, 2019 (5 months on market)
-
Updated:
-
Last Checked: 3 months ago
-
MLS®#: X4137837
-
Listed By: Re/max escarpment realty inc., brokerage
29.44 Acre Property. 2 Houses On 1 Property. Barn W/Hydro & Water. 62818 Putman: Beautiful 3+1 Br, All Brick Home. 2094 Sqft W/Fin Bsmnt. Eat-In Kitchen W/ Oak Cabinets. Lr Boasts Cathedral Ceiling, Oak Hw, & Massive Tinted Wdws. Large Loft. Main Flr Mbed Has W/I Closet & 4-Pc Ensuite. Main Flr Laundry. 4-Pce Main Flr Bath. Ll W/ Rec Rm & Large Br. 2 Patios, 1 W/ Pergola. Det Insulated Garage W/ Hydro. Sheds: 10' X 14' & 6' X 8' Garden Shed. 62810 Putman: 125
Extras
Incl: 62818 Putman Road Dishwasher, Washer, Dryer, Window Coverings And Blinds, Attached Garage Shelving. 62810 Putman Road Fridge, Stove, Dishwasher, Washer, Dryer, All Window Coverings And Blinds, Wood Stove, Oak Bookshelf In Living Room.
Property Details
Facts for 62810 Putnam Road, Port Colborne
Status
Days on Market: 159
Last Status: Sold
Sold Date: Oct 29, 2018
Closed Date: Dec 04, 2018
Expiry Date: Nov 23, 2018
Sold Price: $1,070,000
Unavailable Date: Oct 29, 2018
Input Date: May 23, 2018
Property
Status: Sale
Property Type: Detached
Style: 2-Storey
Size (sq ft): 2000
Age: 16-30
Area: Port Colborne
Availability Date: 60-89 Days
Assessment Amount: $507,000
Assessment Year: 2016
Inside
Bedrooms: 3
Bedrooms Plus: 1
Bathrooms: 2
Kitchens: 1
Rooms: 5
Den/Family Room: No
Air Conditioning: Central Air
Fireplace: No
Laundry Level: Main
Central Vacuum: N
Washrooms: 2
Utilities
Electricity: Yes
Gas: No
Cable: No
Telephone: Yes
Building
Basement: Finished
Basement 2: Full
Heat Type: Forced Air
Heat Source: Propane
Exterior: Brick
UFFI: No
Water Supply: Other
Physically Handicapped-Equipped: N
Special Designation: Unknown
Retirement: N
Parking
Driveway: Pvt Double
Garage Spaces: 2
Garage Type: Detached
Covered Parking Spaces: 20
Total Parking Spaces: 20
Fees
Tax Year: 2017
Tax Legal Description: Pt Lt 28 Con 6 Wainfleet As In Ro388464
Taxes: $6,000
Highlights
Feature: Lake/Pond
Feature: Place Of Worship
Land
Cross Street: Concession 5 Road
Municipality District: Port Colborne
Fronting On: North
Parcel Number: 640040113
Pool: None
Sewer: Septic
Lot Depth: 1346.54 Feet
Lot Frontage: 917.31 Feet
Acres: 10-24.99
Zoning: A2-234
Additional Media
- Virtual Tour: http://www.myvisuallistings.com/vtnb/262426
Rooms
Room details for 62810 Putnam Road, Port Colborne
| Type | Dimensions | Description |
|---|---|---|
| Kitchen Main | 6.81 x 6.20 | |
| Living Main | 6.81 x 4.27 | |
| Master Main | 5.21 x 4.42 | |
| 2nd Br Main | 4.39 x 3.12 | |
| 3rd Br Main | 4.06 x 2.49 | |
| Laundry Main | 2.69 x 1.60 | |
| Loft 2nd | 6.10 x 4.72 | |
| Rec Bsmt | 6.86 x 10.36 | |
| 4th Br Bsmt | 7.87 x 4.32 | |
| Utility Main | 7.92 x 4.34 | |
| Bathroom Main | - | 4 Pc Bath |
| Bathroom Main | - | 4 Pc Ensuite |
| XXXXXXXX | XXX XX, XXXX |
XXXX XXX XXXX |
$X,XXX,XXX |
| XXX XX, XXXX |
XXXXXX XXX XXXX |
$X,XXX,XXX |
| XXXXXXXX XXXX | XXX XX, XXXX | $1,070,000 XXX XXXX |
| XXXXXXXX XXXXXX | XXX XX, XXXX | $1,099,900 XXX XXXX |

Winger Public School
Elementary: PublicCaistor Central Public School
Elementary: PublicGainsborough Central Public School
Elementary: PublicFairview Avenue Public School
Elementary: PublicSt Martin Catholic Elementary School
Elementary: CatholicCollege Street Public School
Elementary: PublicSouth Lincoln High School
Secondary: PublicDunnville Secondary School
Secondary: PublicBeamsville District Secondary School
Secondary: PublicGrimsby Secondary School
Secondary: PublicE L Crossley Secondary School
Secondary: PublicBlessed Trinity Catholic Secondary School
Secondary: Catholic- 2 bath
- 4 bed
- 1500 sqft
5914 Canborough Road West, West Lincoln, Ontario • L0R 2J0 • 058 - Bismark/Wellandport



