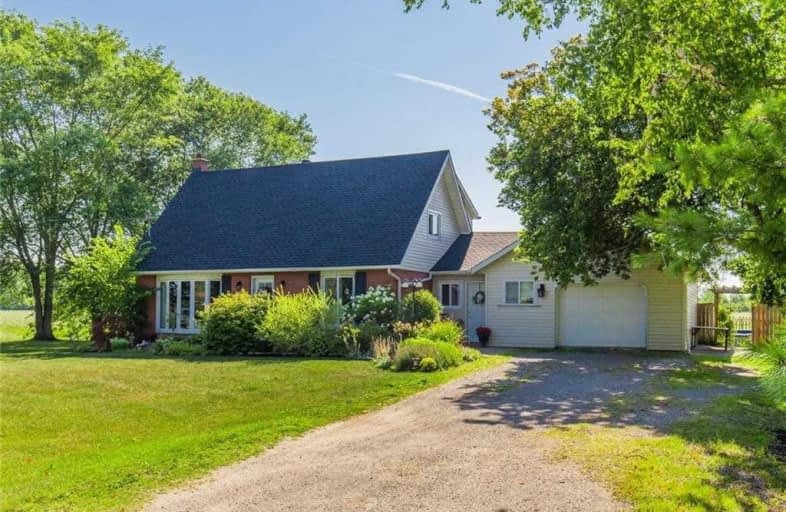Sold on Aug 24, 2020
Note: Property is not currently for sale or for rent.

-
Type: Detached
-
Style: 1 1/2 Storey
-
Size: 1500 sqft
-
Lot Size: 36.58 x 45.72 Feet
-
Age: 31-50 years
-
Taxes: $3,450 per year
-
Days on Site: 3 Days
-
Added: Aug 21, 2020 (3 days on market)
-
Updated:
-
Last Checked: 3 months ago
-
MLS®#: X4880801
-
Listed By: Re/max escarpment realty inc., brokerage
Located Just Outside Of Wellandport, This Beautiful Country Home Offers Serenity, Privacy And Comfort. Move Right Into This Well Maintained, Carpet Free 1.5 Storey Home Offering A Mud Room With Side Entrance Door To Garage And Rear Door To Patio, Spacious Three Bedrooms, Main Floor Office, Gorgeous Kitchen Open To Dining Area Perfect For Entertaining And A Living Room With A Ton Of Natural Light Coming In Through The Large Bay Window.
Extras
The Master Bedroom Includes A Walk-In Closet And Ensuite Privilege To 4Pc Bathroom. The Basement Is Fully Finished With A Full Bar On One Side And A Play Room On The Other. Backyard W/Deck & 24' Pool.
Property Details
Facts for 74076 Wellandport Road, Port Colborne
Status
Days on Market: 3
Last Status: Sold
Sold Date: Aug 24, 2020
Closed Date: Nov 05, 2020
Expiry Date: Nov 30, 2020
Sold Price: $665,000
Unavailable Date: Aug 24, 2020
Input Date: Aug 21, 2020
Prior LSC: Listing with no contract changes
Property
Status: Sale
Property Type: Detached
Style: 1 1/2 Storey
Size (sq ft): 1500
Age: 31-50
Area: Port Colborne
Availability Date: 60-90 Days
Assessment Amount: $242,000
Assessment Year: 2016
Inside
Bedrooms: 3
Bathrooms: 2
Kitchens: 1
Rooms: 7
Den/Family Room: Yes
Air Conditioning: Central Air
Fireplace: Yes
Laundry Level: Lower
Central Vacuum: Y
Washrooms: 2
Building
Basement: Finished
Basement 2: Full
Heat Type: Forced Air
Heat Source: Gas
Exterior: Brick
Exterior: Metal/Side
Elevator: N
UFFI: No
Water Supply: Other
Special Designation: Unknown
Parking
Driveway: Front Yard
Garage Spaces: 2
Garage Type: Attached
Covered Parking Spaces: 6
Total Parking Spaces: 7
Fees
Tax Year: 2020
Tax Legal Description: Pt Lt 40 Con 7 Wainfleet As In Ro521336 ; *Cont
Taxes: $3,450
Highlights
Feature: Level
Land
Cross Street: Regional Road #45
Municipality District: Port Colborne
Fronting On: West
Pool: Abv Grnd
Sewer: Septic
Lot Depth: 45.72 Feet
Lot Frontage: 36.58 Feet
Acres: < .50
Waterfront: None
Rooms
Room details for 74076 Wellandport Road, Port Colborne
| Type | Dimensions | Description |
|---|---|---|
| Mudroom Main | 2.11 x 3.91 | |
| Kitchen Main | 2.90 x 3.73 | 2 Pc Bath |
| Dining Main | 2.90 x 4.02 | |
| Family Main | 4.04 x 4.32 | |
| Office Main | 3.00 x 3.56 | |
| Bathroom Main | - | 3 Pc Bath |
| Br 2nd | 2.51 x 3.73 | |
| Br 2nd | 3.78 x 4.44 | |
| Master 2nd | 3.43 x 4.47 | |
| Bathroom 2nd | - | 4 Pc Bath |
| Rec Bsmt | 4.19 x 6.83 | |
| Play Bsmt | 4.22 x 4.42 |
| XXXXXXXX | XXX XX, XXXX |
XXXX XXX XXXX |
$XXX,XXX |
| XXX XX, XXXX |
XXXXXX XXX XXXX |
$XXX,XXX |
| XXXXXXXX XXXX | XXX XX, XXXX | $665,000 XXX XXXX |
| XXXXXXXX XXXXXX | XXX XX, XXXX | $599,000 XXX XXXX |

St Ann Catholic Elementary School
Elementary: CatholicWilliam E Brown Public School
Elementary: PublicWinger Public School
Elementary: PublicGainsborough Central Public School
Elementary: PublicSt Martin Catholic Elementary School
Elementary: CatholicCollege Street Public School
Elementary: PublicSouth Lincoln High School
Secondary: PublicDunnville Secondary School
Secondary: PublicBeamsville District Secondary School
Secondary: PublicGrimsby Secondary School
Secondary: PublicCentennial Secondary School
Secondary: PublicE L Crossley Secondary School
Secondary: Public

