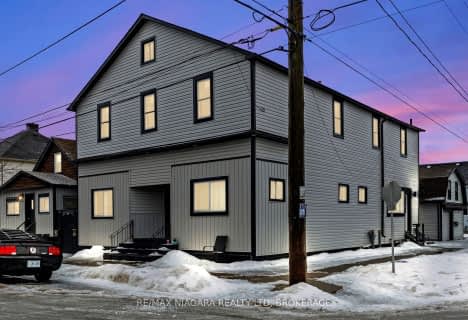Sold on Apr 11, 2016
Note: Property is not currently for sale or for rent.

-
Type: Detached
-
Style: 2-Storey
-
Lot Size: 3.22 x 0 Acres
-
Age: 51-99 years
-
Taxes: $7,324 per year
-
Days on Site: 10 Days
-
Added: Apr 04, 2016 (1 week on market)
-
Updated:
-
Last Checked: 3 months ago
-
MLS®#: X3454521
-
Listed By: Royal lepage niagara r.e. centre - 188, brokerage
Serene Waterfront Setting On Exclusive Lorraine Beach Offers This Delightful & Charming 5 Bdrm/5Bath Refurbished Farmhouse Nestled Amongst The Trees On 3.22 Acres. Beautiful & Unique, This Home Features Hardwood Flrg; 2 Wood Stone Fireplaces; French Doors, Sun Room Overlooking Lakeside; & Combined Country Kitchen/Family Rm W/Stone Floors. Also Included Is A Private In-Ground Pool - Fenced; Stone Smoke House & Extra Large Barn. Truly An Exceptional Find!
Extras
**Interboard Listing: Niagara Association Of Realtors**
Property Details
Facts for 891 Lakeshore Road East, Port Colborne
Status
Days on Market: 10
Last Status: Sold
Sold Date: Apr 11, 2016
Closed Date: Jul 25, 2016
Expiry Date: Dec 31, 2016
Sold Price: $970,000
Unavailable Date: Apr 11, 2016
Input Date: Apr 04, 2016
Property
Status: Sale
Property Type: Detached
Style: 2-Storey
Age: 51-99
Area: Port Colborne
Availability Date: 30 Days/Tba
Inside
Bedrooms: 5
Bathrooms: 5
Kitchens: 1
Rooms: 17
Den/Family Room: Yes
Air Conditioning: None
Fireplace: Yes
Laundry Level: Main
Washrooms: 5
Building
Basement: Part Bsmt
Heat Type: Water
Heat Source: Gas
Exterior: Wood
Water Supply Type: Lake/River
Water Supply: Other
Special Designation: Unknown
Parking
Driveway: Private
Garage Spaces: 3
Garage Type: Detached
Covered Parking Spaces: 20
Fees
Tax Year: 2016
Tax Legal Description: Con 1 Pt Lot 21 Rp59R 9880
Taxes: $7,324
Highlights
Feature: Beach
Feature: Waterfront
Feature: Wooded/Treed
Land
Cross Street: Lakeshore Rd E&Lorra
Municipality District: Port Colborne
Fronting On: South
Pool: Inground
Sewer: Septic
Lot Frontage: 3.22 Acres
Lot Irregularities: Lot Front 120.25 Feet
Acres: 2-4.99
Waterfront: Direct
Rooms
Room details for 891 Lakeshore Road East, Port Colborne
| Type | Dimensions | Description |
|---|---|---|
| Living Main | 3.80 x 7.00 | |
| Dining Main | 4.60 x 6.00 | |
| Kitchen Main | 4.30 x 4.60 | |
| Family Main | 4.60 x 5.80 | |
| Sunroom Main | 4.30 x 4.90 | |
| Master Main | 4.60 x 7.00 | 3 Pc Ensuite |
| Br 2nd | 4.50 x 4.90 | |
| Br 2nd | 2.70 x 4.60 | |
| Br 2nd | 3.00 x 4.60 | |
| Br 2nd | 4.30 x 5.50 | 2 Pc Ensuite |
| Den 2nd | 3.00 x 3.70 | |
| Laundry Main | 1.50 x 1.80 |
| XXXXXXXX | XXX XX, XXXX |
XXXX XXX XXXX |
$XXX,XXX |
| XXX XX, XXXX |
XXXXXX XXX XXXX |
$X,XXX,XXX | |
| XXXXXXXX | XXX XX, XXXX |
XXXXXXXX XXX XXXX |
|
| XXX XX, XXXX |
XXXXXX XXX XXXX |
$XXX,XXX |
| XXXXXXXX XXXX | XXX XX, XXXX | $970,000 XXX XXXX |
| XXXXXXXX XXXXXX | XXX XX, XXXX | $1,150,000 XXX XXXX |
| XXXXXXXX XXXXXXXX | XXX XX, XXXX | XXX XXXX |
| XXXXXXXX XXXXXX | XXX XX, XXXX | $998,500 XXX XXXX |

ÉÉC Saint-Joseph
Elementary: CatholicSteele Street Public School
Elementary: PublicSt Therese Catholic Elementary School
Elementary: CatholicDeWitt Carter Public School
Elementary: PublicSt John Bosco Catholic Elementary School
Elementary: CatholicMcKay Public School
Elementary: PublicÉcole secondaire Confédération
Secondary: PublicEastdale Secondary School
Secondary: PublicPort Colborne High School
Secondary: PublicÉSC Jean-Vanier
Secondary: CatholicLakeshore Catholic High School
Secondary: CatholicNotre Dame College School
Secondary: Catholic- 7 bath
- 11 bed
224 MITCHELL Street, Port Colborne, Ontario • L3K 1Y3 • 876 - East Village

