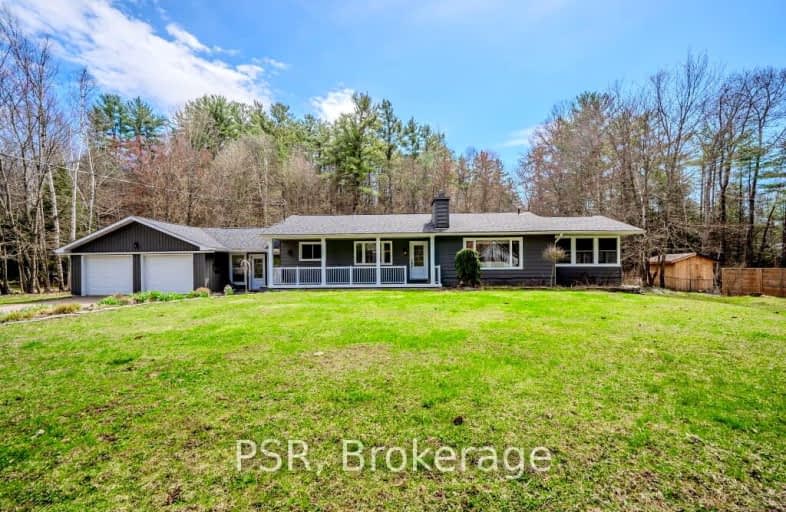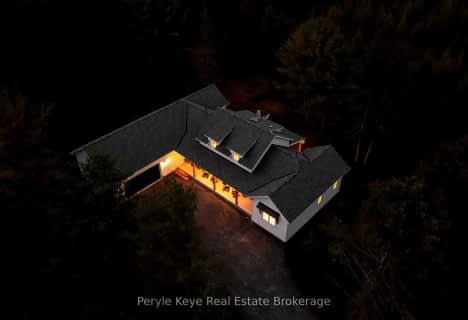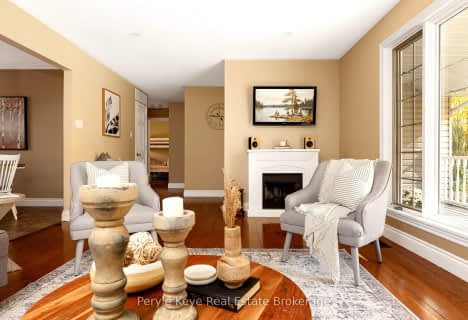Car-Dependent
- Almost all errands require a car.
Somewhat Bikeable
- Almost all errands require a car.

Saint Mary's School
Elementary: CatholicPine Glen Public School
Elementary: PublicV K Greer Memorial Public School
Elementary: PublicSpruce Glen Public School
Elementary: PublicRiverside Public School
Elementary: PublicHuntsville Public School
Elementary: PublicSt Dominic Catholic Secondary School
Secondary: CatholicGravenhurst High School
Secondary: PublicPatrick Fogarty Secondary School
Secondary: CatholicBracebridge and Muskoka Lakes Secondary School
Secondary: PublicHuntsville High School
Secondary: PublicTrillium Lakelands' AETC's
Secondary: Public-
Port Sydney Playground
Huntsville ON 0.64km -
Utterson Park
Huntsville ON 4.32km -
Orchard Park
Huntsville ON P1H 1X7 11.31km
-
Localcoin Bitcoin ATM - Main West Variety
128 Main St W, Huntsville ON P1H 1W5 11.74km -
Kawartha Credit Union
110 N Kinton Ave, Huntsville ON P1H 0A9 12.37km -
CIBC
1 Main St W, Huntsville ON P1H 2C5 12.56km
- 3 bath
- 3 bed
- 2500 sqft
80 STEPHENSON RD 7 East, Huntsville, Ontario • P0B 1M0 • Stephenson
- 4 bath
- 8 bed
- 3500 sqft
310 Muskoka Road 10 Road, Huntsville, Ontario • P0B 1L0 • Stephenson











