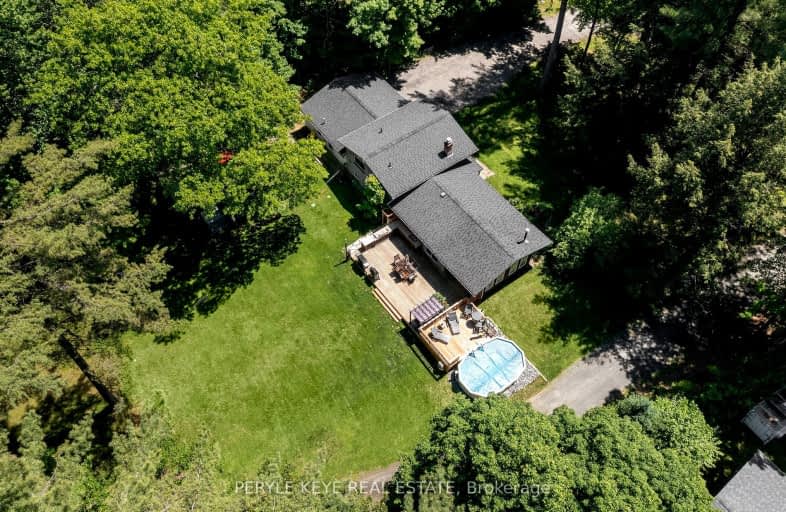Car-Dependent
- Almost all errands require a car.
2
/100
Somewhat Bikeable
- Almost all errands require a car.
19
/100

Saint Mary's School
Elementary: Catholic
13.70 km
Pine Glen Public School
Elementary: Public
14.00 km
V K Greer Memorial Public School
Elementary: Public
3.12 km
Spruce Glen Public School
Elementary: Public
15.97 km
Riverside Public School
Elementary: Public
11.22 km
Huntsville Public School
Elementary: Public
13.68 km
St Dominic Catholic Secondary School
Secondary: Catholic
17.98 km
Gravenhurst High School
Secondary: Public
33.50 km
Patrick Fogarty Secondary School
Secondary: Catholic
66.00 km
Bracebridge and Muskoka Lakes Secondary School
Secondary: Public
16.56 km
Huntsville High School
Secondary: Public
13.36 km
Trillium Lakelands' AETC's
Secondary: Public
19.03 km
-
Orchard Park
Huntsville ON P1H 1X7 12.4km -
Irene Street Park
19 Irene St, Huntsville ON P1H 1W3 12.55km -
Avery Beach Park
Huntsville ON 13.21km
-
Localcoin Bitcoin ATM - Main West Variety
128 Main St W, Huntsville ON P1H 1W5 12.8km -
CIBC
1 Main St W, Huntsville ON P1H 2C5 13.59km -
Scotiabank
27 Main St E, Huntsville ON P1H 2C6 13.65km



