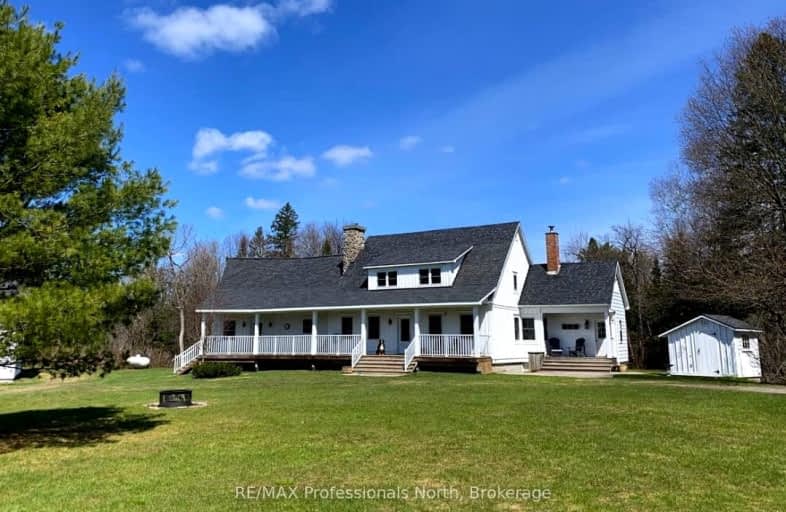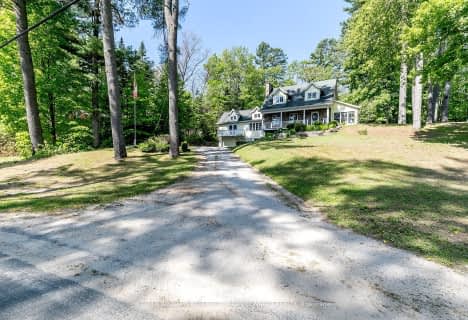Car-Dependent
- Almost all errands require a car.
Somewhat Bikeable
- Almost all errands require a car.

Saint Mary's School
Elementary: CatholicPine Glen Public School
Elementary: PublicV K Greer Memorial Public School
Elementary: PublicMacaulay Public School
Elementary: PublicRiverside Public School
Elementary: PublicHuntsville Public School
Elementary: PublicSt Dominic Catholic Secondary School
Secondary: CatholicGravenhurst High School
Secondary: PublicPatrick Fogarty Secondary School
Secondary: CatholicBracebridge and Muskoka Lakes Secondary School
Secondary: PublicHuntsville High School
Secondary: PublicTrillium Lakelands' AETC's
Secondary: Public-
Port Sydney Playground
Huntsville ON 3.73km -
Utterson Park
Huntsville ON 5.26km -
Bob's Park
13.01km
-
Localcoin Bitcoin ATM - Main West Variety
128 Main St W, Huntsville ON P1H 1W5 15.1km -
Kawartha Credit Union
110 N Kinton Ave, Huntsville ON P1H 0A9 15.68km -
CIBC
1 Main St W, Huntsville ON P1H 2C5 15.87km










