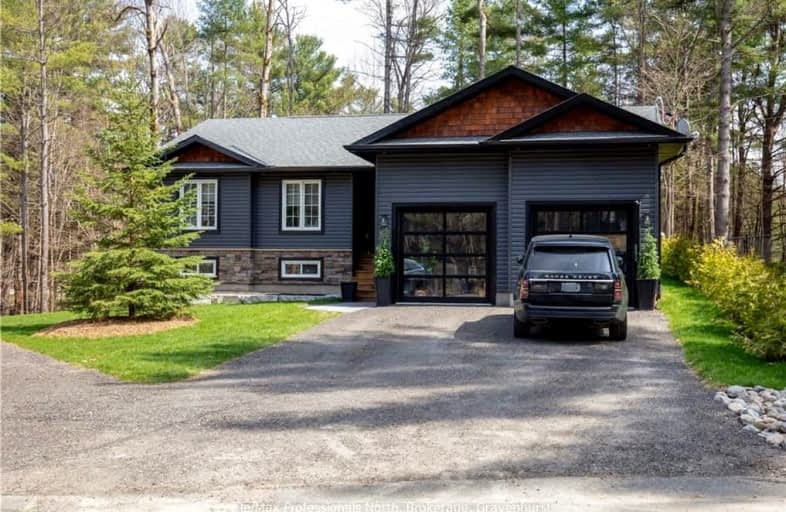Car-Dependent
- Almost all errands require a car.
Somewhat Bikeable
- Most errands require a car.

V K Greer Memorial Public School
Elementary: PublicMacaulay Public School
Elementary: PublicMonsignor Michael O'Leary School
Elementary: CatholicBracebridge Public School
Elementary: PublicRiverside Public School
Elementary: PublicMonck Public School
Elementary: PublicSt Dominic Catholic Secondary School
Secondary: CatholicGravenhurst High School
Secondary: PublicPatrick Fogarty Secondary School
Secondary: CatholicBracebridge and Muskoka Lakes Secondary School
Secondary: PublicHuntsville High School
Secondary: PublicTrillium Lakelands' AETC's
Secondary: Public-
Utterson Park
Huntsville ON 4.31km -
Port Sydney Playground
Huntsville ON 4.69km -
Dads of Muskoka Disc Golf Course at Verena Acres
Bracebridge ON 14.12km
-
CIBC
245 Manitoba St (Monck Rd.), Bracebridge ON P1L 1S2 15.1km -
Scotiabank
248 Manitoba St (Monck Road), Bracebridge ON P1L 2E1 15.15km -
TD Bank Financial Group
205 Manitoba St, Bracebridge ON P1L 1S3 15.21km










