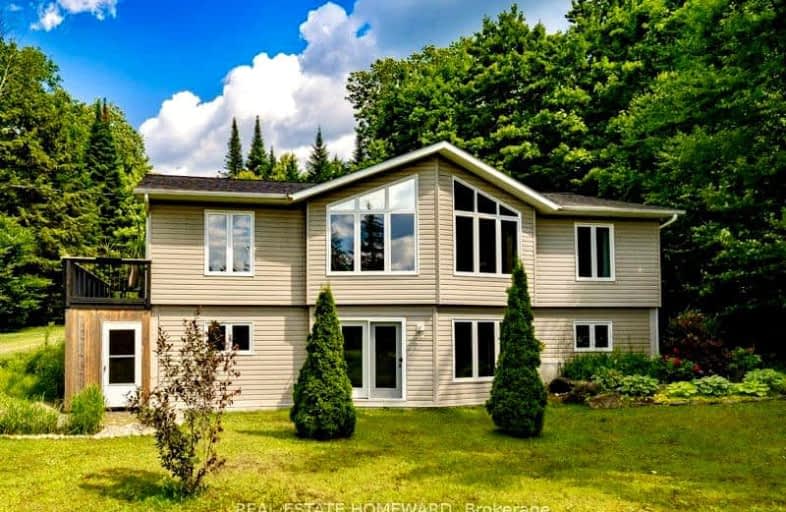Car-Dependent
- Almost all errands require a car.
0
/100
Somewhat Bikeable
- Almost all errands require a car.
9
/100

Muskoka Falls Public School
Elementary: Public
18.63 km
V K Greer Memorial Public School
Elementary: Public
6.34 km
Macaulay Public School
Elementary: Public
11.43 km
Monsignor Michael O'Leary School
Elementary: Catholic
12.91 km
Bracebridge Public School
Elementary: Public
13.37 km
Monck Public School
Elementary: Public
13.42 km
St Dominic Catholic Secondary School
Secondary: Catholic
12.82 km
Gravenhurst High School
Secondary: Public
27.48 km
Patrick Fogarty Secondary School
Secondary: Catholic
60.10 km
Bracebridge and Muskoka Lakes Secondary School
Secondary: Public
10.67 km
Huntsville High School
Secondary: Public
19.88 km
Trillium Lakelands' AETC's
Secondary: Public
13.41 km
-
Bass Rock Park
Bracebridge ON 12.7km -
Memorial Park
Manitoba St & Kimberly Ave, Bracebridge ON 13.28km -
Calvin Grove Park
Ecclestone Dr, Bracebridge ON 13.97km
-
CIBC
245 Manitoba St (Monck Rd.), Bracebridge ON P1L 1S2 12.93km -
Scotiabank
248 Manitoba St (Monck Road), Bracebridge ON P1L 2E1 12.97km -
BMO Bank of Montreal
55 Muskoka Rd 118 W, Bracebridge ON P1L 1T2 13km




