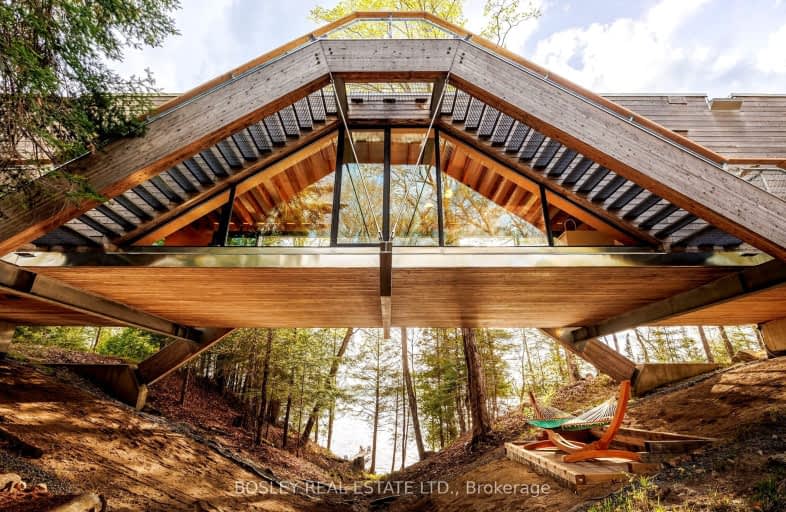
3D Walkthrough
Car-Dependent
- Almost all errands require a car.
0
/100

Saint Mary's School
Elementary: Catholic
9.86 km
Pine Glen Public School
Elementary: Public
10.08 km
V K Greer Memorial Public School
Elementary: Public
5.66 km
Spruce Glen Public School
Elementary: Public
11.90 km
Riverside Public School
Elementary: Public
7.08 km
Huntsville Public School
Elementary: Public
9.69 km
St Dominic Catholic Secondary School
Secondary: Catholic
21.88 km
Gravenhurst High School
Secondary: Public
37.53 km
Almaguin Highlands Secondary School
Secondary: Public
67.57 km
Bracebridge and Muskoka Lakes Secondary School
Secondary: Public
20.63 km
Huntsville High School
Secondary: Public
9.31 km
Trillium Lakelands' AETC's
Secondary: Public
23.03 km
-
Orchard Park
Huntsville ON P1H 1X7 8.59km -
Avery Beach Park
Huntsville ON 9.74km -
River Mill Park
Huntsville ON P1H 2A6 9.83km
-
Localcoin Bitcoin ATM - Main West Variety
128 Main St W, Huntsville ON P1H 1W5 8.89km -
CIBC
1 Main St W, Huntsville ON P1H 2C5 9.58km -
Scotiabank
27 Main St E, Huntsville ON P1H 2C6 9.64km

