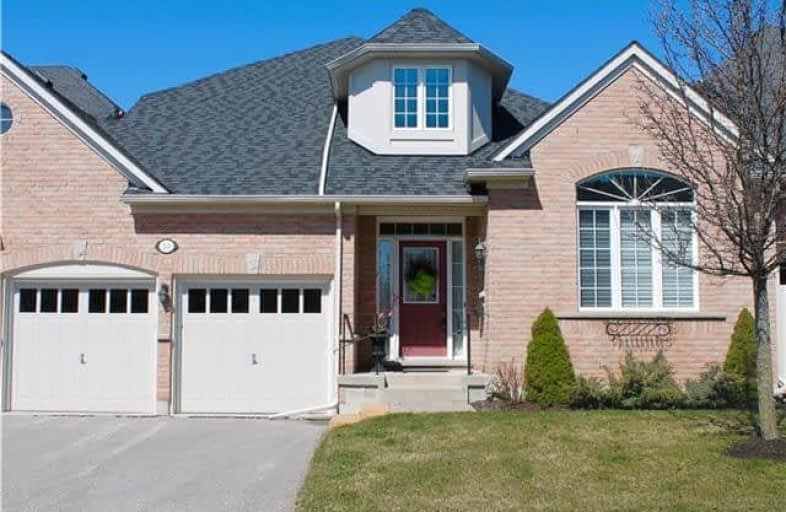Sold on May 05, 2018
Note: Property is not currently for sale or for rent.

-
Type: Att/Row/Twnhouse
-
Style: 2-Storey
-
Lot Size: 39.99 x 74 Feet
-
Age: 6-15 years
-
Taxes: $6,703 per year
-
Days on Site: 11 Days
-
Added: Sep 07, 2019 (1 week on market)
-
Updated:
-
Last Checked: 1 month ago
-
MLS®#: X4105867
-
Listed By: Re/max rouge river realty ltd., brokerage
Lakeside Living In Port Hope In The Community Of Penryn Village. Enjoy A Great Lifestyle With No Exterior Maintenance Or Snow Removal. 10 Fenton Is A Bungaloft Style Freehold Unit Attached Only Through The Garage. Sun Filled Rooms From The Oversize Windows Alight Your Main Living Area With Great Room, Dining Room And Gorgeous Kitchen With Breakfast Bar. Walkout From The Breakfast Nook To A Large Elevated Deck With Views Of The Lake To The South.
Extras
2 Fridges, Stove, Dishwasher, Microwave, Washer/Dryer, All Window Coverings, Light Fixtures, Awning (Electric), Garage Door Opener
Property Details
Facts for 10 Fenton Lane, Port Hope
Status
Days on Market: 11
Last Status: Sold
Sold Date: May 05, 2018
Closed Date: Aug 16, 2018
Expiry Date: Oct 31, 2018
Sold Price: $618,000
Unavailable Date: May 05, 2018
Input Date: Apr 24, 2018
Property
Status: Sale
Property Type: Att/Row/Twnhouse
Style: 2-Storey
Age: 6-15
Area: Port Hope
Community: Port Hope
Availability Date: 90+Days
Inside
Bedrooms: 3
Bathrooms: 3
Kitchens: 1
Rooms: 12
Den/Family Room: No
Air Conditioning: Central Air
Fireplace: Yes
Laundry Level: Main
Washrooms: 3
Building
Basement: Full
Basement 2: Unfinished
Heat Type: Forced Air
Heat Source: Gas
Exterior: Brick
Water Supply: Municipal
Special Designation: Unknown
Parking
Driveway: Pvt Double
Garage Spaces: 2
Garage Type: Attached
Covered Parking Spaces: 1
Total Parking Spaces: 3
Fees
Tax Year: 2018
Tax Legal Description: Bulk 53,Pl39M834, Being Pt31,39R11312 T/W An ...
Taxes: $6,703
Land
Cross Street: Lakeshore
Municipality District: Port Hope
Fronting On: West
Parcel Number: 510640568
Pool: None
Sewer: Sewers
Lot Depth: 74 Feet
Lot Frontage: 39.99 Feet
Rooms
Room details for 10 Fenton Lane, Port Hope
| Type | Dimensions | Description |
|---|---|---|
| Foyer Main | 2.10 x 4.60 | |
| Dining Main | 4.88 x 5.00 | |
| Kitchen Main | 2.78 x 3.11 | |
| Great Rm Main | 5.58 x 3.78 | |
| Br Main | 3.66 x 3.69 | |
| Master Main | 4.88 x 3.35 | W/I Closet |
| Bathroom Main | 2.13 x 4.27 | 5 Pc Ensuite |
| Bathroom Main | - | 4 Pc Bath |
| Laundry Main | 1.83 x 2.13 | |
| Loft 2nd | 6.43 x 3.11 | Cathedral Ceiling |
| Br 2nd | 4.15 x 3.35 | |
| Bathroom 2nd | - | 4 Pc Bath |
| XXXXXXXX | XXX XX, XXXX |
XXXX XXX XXXX |
$XXX,XXX |
| XXX XX, XXXX |
XXXXXX XXX XXXX |
$XXX,XXX |
| XXXXXXXX XXXX | XXX XX, XXXX | $618,000 XXX XXXX |
| XXXXXXXX XXXXXX | XXX XX, XXXX | $625,000 XXX XXXX |

Dale Road Senior School
Elementary: PublicDr M S Hawkins Senior School
Elementary: PublicBeatrice Strong Public School
Elementary: PublicTerry Fox Public School
Elementary: PublicGanaraska Trail Public School
Elementary: PublicSt. Anthony Catholic Elementary School
Elementary: CatholicClarke High School
Secondary: PublicPort Hope High School
Secondary: PublicKenner Collegiate and Vocational Institute
Secondary: PublicHoly Cross Catholic Secondary School
Secondary: CatholicSt. Mary Catholic Secondary School
Secondary: CatholicCobourg Collegiate Institute
Secondary: Public

