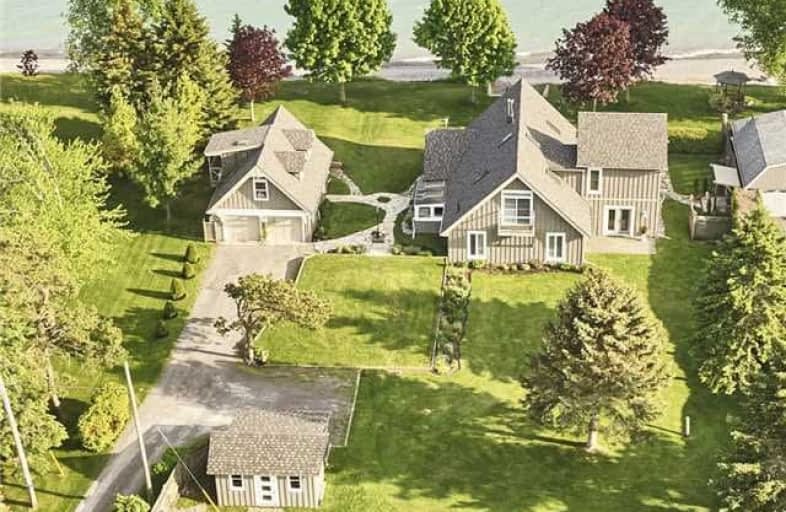Sold on Aug 27, 2018
Note: Property is not currently for sale or for rent.

-
Type: Detached
-
Style: 1 1/2 Storey
-
Size: 2000 sqft
-
Lot Size: 120 x 561.38 Feet
-
Age: 16-30 years
-
Taxes: $3,800 per year
-
Days on Site: 164 Days
-
Added: Sep 07, 2019 (5 months on market)
-
Updated:
-
Last Checked: 3 months ago
-
MLS®#: X4068543
-
Listed By: Bosley real estate ltd., brokerage
Situated On Just Under 2 Acres Of Lake Ontario Waterfront This Sunlit 3-Bedroom, 2 Bath Home Is The Ultimate Year Round Getaway. A Spacious Interior Offers 2 Propane Fireplaces, Updated Bathrooms, Well Appointed Kitchen With Aga Cookstove & Separate Guest Suite Complete With All Amenities. A Short Drive To Historic Downtown Port Hope & Trinity College Or An Easy Commute To Toronto Via Nearby Via Rail Station Or Easy Access To Highway 401.
Extras
Chattels: Dishwasher, Dryer, Microwave, Fridge, Washer, Garage Door Opener, Smoke Detector, Window Coverings, Storage Shed, Aga Cooker, Water Purifier, Electric Fireplace In Screened Porch. Exclusions; 2 Fish Sconces In Great Room.
Property Details
Facts for 1044B Port Britain Road, Port Hope
Status
Days on Market: 164
Last Status: Sold
Sold Date: Aug 27, 2018
Closed Date: Oct 22, 2018
Expiry Date: Nov 13, 2018
Sold Price: $1,365,000
Unavailable Date: Aug 27, 2018
Input Date: Mar 16, 2018
Property
Status: Sale
Property Type: Detached
Style: 1 1/2 Storey
Size (sq ft): 2000
Age: 16-30
Area: Port Hope
Community: Port Hope
Availability Date: Tbd
Inside
Bedrooms: 3
Bathrooms: 2
Kitchens: 1
Rooms: 12
Den/Family Room: Yes
Air Conditioning: None
Fireplace: Yes
Laundry Level: Main
Central Vacuum: N
Washrooms: 2
Utilities
Electricity: Yes
Gas: No
Cable: No
Telephone: Available
Building
Basement: None
Heat Type: Baseboard
Heat Source: Propane
Exterior: Board/Batten
Exterior: Vinyl Siding
Elevator: N
UFFI: No
Energy Certificate: N
Green Verification Status: N
Water Supply Type: Dug Well
Water Supply: Well
Physically Handicapped-Equipped: N
Special Designation: Unknown
Retirement: N
Parking
Driveway: Private
Garage Spaces: 2
Garage Type: Detached
Covered Parking Spaces: 6
Total Parking Spaces: 8
Fees
Tax Year: 2017
Tax Legal Description: Pt Lt 21 Con 1 Hope; Pt Lt 21 Con Broken Front*
Taxes: $3,800
Highlights
Feature: Beach
Feature: Campground
Feature: Cul De Sac
Feature: Golf
Feature: Lake Access
Feature: Waterfront
Land
Cross Street: Lakeshore/Port Brita
Municipality District: Port Hope
Fronting On: East
Parcel Number: 510640833
Pool: None
Sewer: Septic
Lot Depth: 561.38 Feet
Lot Frontage: 120 Feet
Acres: .50-1.99
Zoning: Residential
Water Body Name: Ontario
Water Body Type: Lake
Water Frontage: 36
Shoreline Exposure: S
Additional Media
- Virtual Tour: https://mls.youriguide.com/1044_port_britain_rd_port_hope_on
Rooms
Room details for 1044B Port Britain Road, Port Hope
| Type | Dimensions | Description |
|---|---|---|
| Dining Main | 5.12 x 4.47 | |
| Kitchen Main | 2.53 x 3.81 | |
| Br Main | 3.76 x 3.89 | |
| Family Main | 4.70 x 4.57 | |
| Sunroom Main | 4.70 x 5.55 | |
| Br Main | 3.72 x 3.89 | |
| Bathroom Main | - | 3 Pc Bath |
| Laundry Main | 3.25 x 1.90 | |
| Living Main | 5.20 x 4.81 | |
| Master 2nd | 5.09 x 8.76 | |
| Bathroom 2nd | - | 4 Pc Ensuite |
| XXXXXXXX | XXX XX, XXXX |
XXXX XXX XXXX |
$X,XXX,XXX |
| XXX XX, XXXX |
XXXXXX XXX XXXX |
$X,XXX,XXX |
| XXXXXXXX XXXX | XXX XX, XXXX | $1,365,000 XXX XXXX |
| XXXXXXXX XXXXXX | XXX XX, XXXX | $1,395,000 XXX XXXX |

North Hope Central Public School
Elementary: PublicDale Road Senior School
Elementary: PublicDr M S Hawkins Senior School
Elementary: PublicBeatrice Strong Public School
Elementary: PublicGanaraska Trail Public School
Elementary: PublicSt. Anthony Catholic Elementary School
Elementary: CatholicCentre for Individual Studies
Secondary: PublicClarke High School
Secondary: PublicPort Hope High School
Secondary: PublicSt. Mary Catholic Secondary School
Secondary: CatholicBowmanville High School
Secondary: PublicCobourg Collegiate Institute
Secondary: Public

