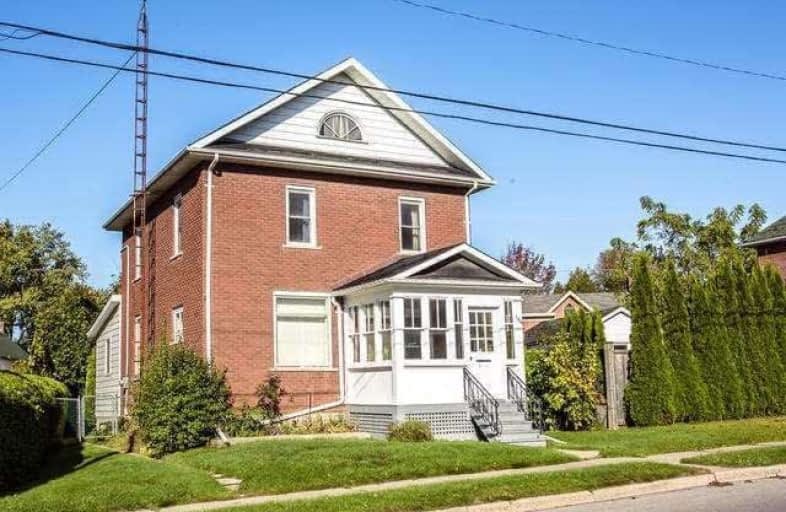Sold on Dec 28, 2017
Note: Property is not currently for sale or for rent.

-
Type: Detached
-
Style: 2-Storey
-
Lot Size: 46 x 126.76 Feet
-
Age: No Data
-
Taxes: $3,287 per year
-
Days on Site: 17 Days
-
Added: Sep 07, 2019 (2 weeks on market)
-
Updated:
-
Last Checked: 3 months ago
-
MLS®#: X4004867
-
Listed By: Re/max jazz inc., brokerage
Century Home Boasts Character & Charm With Original Mill Work & Trim Throughout. Hardwood Floors, Family Room Addition, Formal Separate Dining & Parlor/Living Room. Pocket Doors, Short Walk To Port Hope Historic Downtown With Fine Dining, Theater, Lake, Boutique Shopping. Private Drive Off Ellen St In Back Of Home. Great Curb Appeal. Make This House Your Home! Great Location For The Astute Buyer! *Affordable Living At Its Best**
Extras
Legal Description Cont'd**Nc 231216 Port Hope**Fridge, Stove, B/I Dishwasher Washer & Dryer, Window Coverings, Electric Light Fixtures/Ceiling Fan, 100 Amp Breaker, Shelves In Bsmt, *All Appliances "As Is"
Property Details
Facts for 106 Ontario Street, Port Hope
Status
Days on Market: 17
Last Status: Sold
Sold Date: Dec 28, 2017
Closed Date: Jan 19, 2018
Expiry Date: Apr 30, 2018
Sold Price: $330,000
Unavailable Date: Dec 28, 2017
Input Date: Dec 11, 2017
Property
Status: Sale
Property Type: Detached
Style: 2-Storey
Area: Port Hope
Community: Port Hope
Availability Date: 30 Days/Tba
Inside
Bedrooms: 3
Bathrooms: 2
Kitchens: 1
Rooms: 7
Den/Family Room: Yes
Air Conditioning: None
Fireplace: Yes
Laundry Level: Lower
Washrooms: 2
Building
Basement: Full
Heat Type: Water
Heat Source: Gas
Exterior: Alum Siding
Exterior: Brick
Water Supply: Municipal
Special Designation: Unknown
Parking
Driveway: Private
Garage Type: None
Covered Parking Spaces: 2
Total Parking Spaces: 2
Fees
Tax Year: 2017
Tax Legal Description: Pl Town Plot Lt 35 Pl Stewart Port Hope As In**
Taxes: $3,287
Land
Cross Street: Ontario St & Ellen S
Municipality District: Port Hope
Fronting On: West
Pool: None
Sewer: Sewers
Lot Depth: 126.76 Feet
Lot Frontage: 46 Feet
Lot Irregularities: **No Survey
Zoning: Residential
Additional Media
- Virtual Tour: http://vtours.redhomemedia.ca/890444?idx=1
Rooms
Room details for 106 Ontario Street, Port Hope
| Type | Dimensions | Description |
|---|---|---|
| Dining Main | 3.37 x 4.08 | Hardwood Floor, Separate Rm, Pocket Doors |
| Living Main | 3.67 x 4.47 | Hardwood Floor, Separate Rm, Pocket Doors |
| Family Main | 3.31 x 4.60 | Broadloom, Gas Fireplace |
| Kitchen Main | 3.23 x 3.66 | B/I Shelves, Ceiling Fan |
| Br 2nd | 3.98 x 2.71 | Broadloom, Closet |
| Master 2nd | 3.11 x 3.67 | Wood Floor, Closet |
| Br 2nd | 3.65 x 3.52 | Closet, Broadloom |
| XXXXXXXX | XXX XX, XXXX |
XXXX XXX XXXX |
$XXX,XXX |
| XXX XX, XXXX |
XXXXXX XXX XXXX |
$XXX,XXX | |
| XXXXXXXX | XXX XX, XXXX |
XXXXXXX XXX XXXX |
|
| XXX XX, XXXX |
XXXXXX XXX XXXX |
$XXX,XXX |
| XXXXXXXX XXXX | XXX XX, XXXX | $330,000 XXX XXXX |
| XXXXXXXX XXXXXX | XXX XX, XXXX | $334,800 XXX XXXX |
| XXXXXXXX XXXXXXX | XXX XX, XXXX | XXX XXXX |
| XXXXXXXX XXXXXX | XXX XX, XXXX | $339,900 XXX XXXX |

Dale Road Senior School
Elementary: PublicDr M S Hawkins Senior School
Elementary: PublicBeatrice Strong Public School
Elementary: PublicTerry Fox Public School
Elementary: PublicGanaraska Trail Public School
Elementary: PublicSt. Anthony Catholic Elementary School
Elementary: CatholicClarke High School
Secondary: PublicPort Hope High School
Secondary: PublicKenner Collegiate and Vocational Institute
Secondary: PublicHoly Cross Catholic Secondary School
Secondary: CatholicSt. Mary Catholic Secondary School
Secondary: CatholicCobourg Collegiate Institute
Secondary: Public

