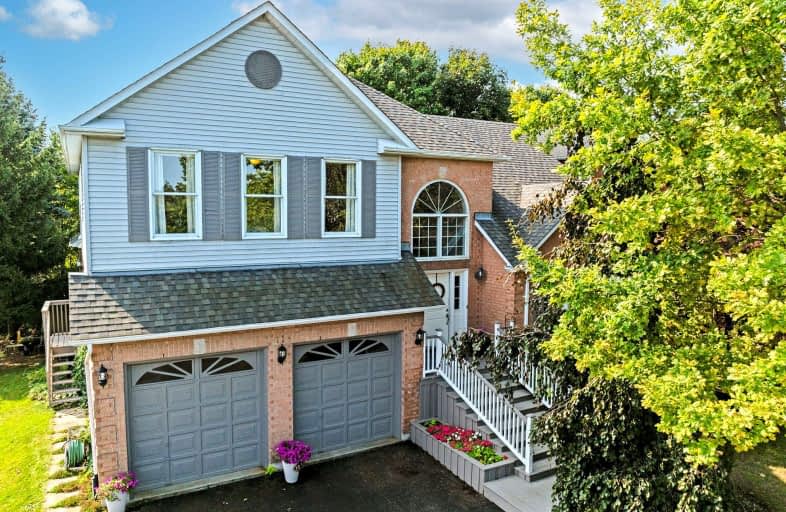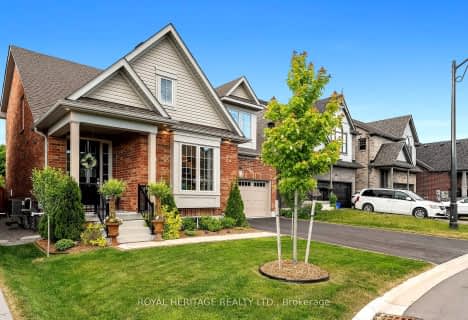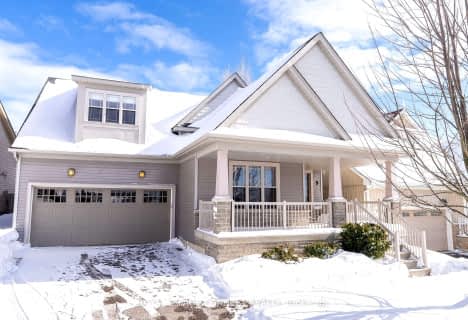Car-Dependent
- Almost all errands require a car.
12
/100
Somewhat Bikeable
- Almost all errands require a car.
13
/100

Dale Road Senior School
Elementary: Public
8.56 km
Dr M S Hawkins Senior School
Elementary: Public
1.14 km
Beatrice Strong Public School
Elementary: Public
1.35 km
Terry Fox Public School
Elementary: Public
8.64 km
Ganaraska Trail Public School
Elementary: Public
1.53 km
St. Anthony Catholic Elementary School
Elementary: Catholic
1.66 km
Clarke High School
Secondary: Public
24.34 km
Port Hope High School
Secondary: Public
1.10 km
Kenner Collegiate and Vocational Institute
Secondary: Public
35.05 km
Holy Cross Catholic Secondary School
Secondary: Catholic
35.34 km
St. Mary Catholic Secondary School
Secondary: Catholic
10.58 km
Cobourg Collegiate Institute
Secondary: Public
11.76 km
-
McCrae's
11 Hodgson St, Port Hope ON L1A 4G7 0.17km -
Young Street Park
Young St (Bob's Drive), Port Hope ON L1A 1M5 1.1km -
Ganny
5 Ontario St, Port Hope ON L1A 1N2 1.23km
-
Scotiabank
369 Ontario St, Port Hope ON L1A 2W4 0.86km -
TD Canada Trust ATM
351 Yamaska Ch, Port Hope ON J0C 1K0 1.33km -
TD Bank Financial Group
2211 County Rd 28, Port Hope ON L1A 3V6 1.34km





