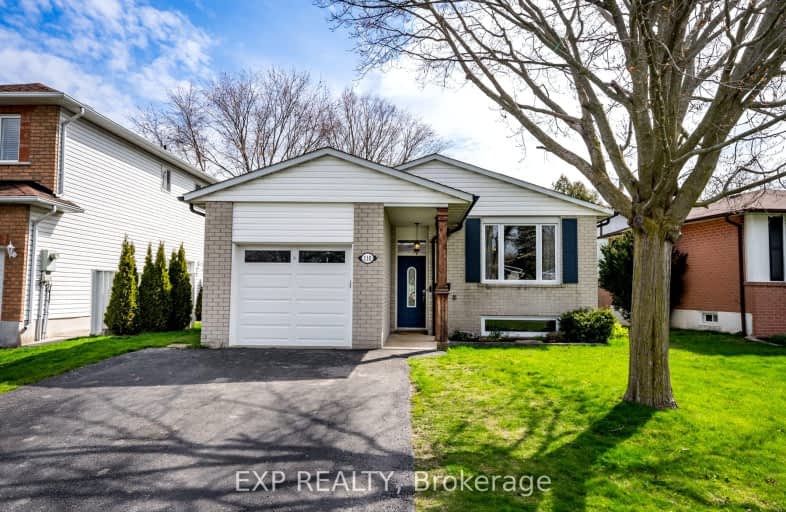Car-Dependent
- Almost all errands require a car.
17
/100
Somewhat Bikeable
- Most errands require a car.
30
/100

Dale Road Senior School
Elementary: Public
7.03 km
Dr M S Hawkins Senior School
Elementary: Public
2.89 km
Beatrice Strong Public School
Elementary: Public
0.54 km
Terry Fox Public School
Elementary: Public
6.77 km
Ganaraska Trail Public School
Elementary: Public
3.30 km
St. Anthony Catholic Elementary School
Elementary: Catholic
3.30 km
Clarke High School
Secondary: Public
26.23 km
Port Hope High School
Secondary: Public
2.82 km
Kenner Collegiate and Vocational Institute
Secondary: Public
35.13 km
Holy Cross Catholic Secondary School
Secondary: Catholic
35.55 km
St. Mary Catholic Secondary School
Secondary: Catholic
8.73 km
Cobourg Collegiate Institute
Secondary: Public
9.88 km
-
Hewson Park
Peacock Blvd, Port Hope ON 0.23km -
Port Hope Parks & Recreation
330 Ward St, Port Hope ON L1A 4A6 0.56km -
Port Hope Skate Park
Port Hope ON 1.04km
-
RBC Royal Bank ATM
363 Ontario St, Port Hope ON L1A 2W4 1.11km -
Scotiabank
369 Ontario St, Port Hope ON L1A 2W4 1.17km -
TD Canada Trust ATM
351 Yamaska Ch, Port Hope ON J0C 1K0 1.26km





