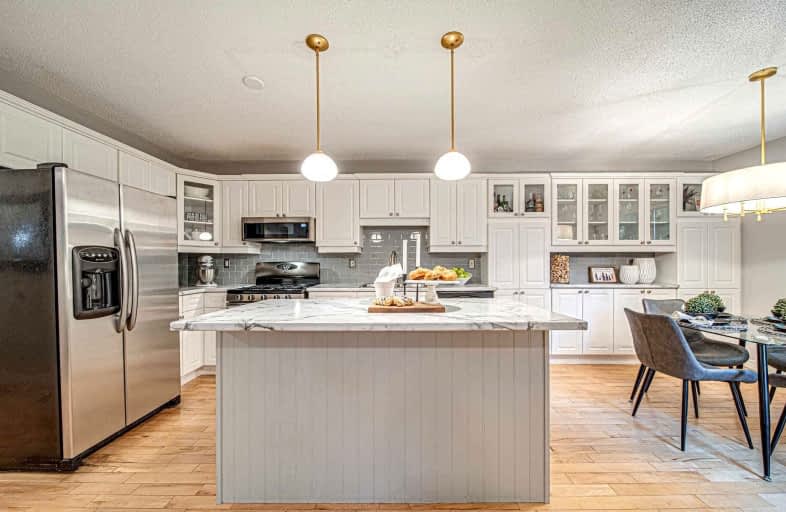Sold on Sep 15, 2022
Note: Property is not currently for sale or for rent.

-
Type: Att/Row/Twnhouse
-
Style: 2-Storey
-
Lot Size: 21.67 x 108.27 Feet
-
Age: No Data
-
Taxes: $3,724 per year
-
Days on Site: 23 Days
-
Added: Aug 23, 2022 (3 weeks on market)
-
Updated:
-
Last Checked: 1 month ago
-
MLS®#: X5740691
-
Listed By: Keller williams energy real estate, brokerage
Welcome To Your Next Home In One Of Port Hope's Popular Neighbourhoods!!! This Updated And Modern 2 Bed 2 Bath Townhome Is Minutes Away From The Grocery And Hardware Store, Elementary And High Schools, Gas Stations And 401. The Open Concept Floor Plan With Hardwood Flooring And Hunter Douglas Blinds Throughout Offers A Spacious Living Room With Gas Fireplace, Updated Kitchen With Centre Island And Dining Room That Includes A Built-In Bar. On The 2nd Floor There Are Two Large Bedrooms Both With Great Closet Storage And A Full 4 Piece Bathroom. The Fully Finished Open Concept Basement Offers Vast Closets/Storage Space, Living Area, Reading Nook And Space That Can Easily Convert Into An Additional Bedroom. Storage Room Has Rough-Ins For A Full Bathroom. Relax And Unwind Outside In Your Zero Maintenance Backyard With No Back Neighbours. Whether You Are Lounging On The Upper Tier Of The Deck Or Dining And Entertaining On The Lower You Will Love That There Is No Grass To Cut.
Extras
Includes: Stainless Steel Fridge, Stove, Dishwasher, Built-In Microwave, Washer & Dryer, Hot Water Tank, Window Coverings & Blinds, All Electrical Light Fixtures, Garage Door Openers.
Property Details
Facts for 122 Trefusis Street, Port Hope
Status
Days on Market: 23
Last Status: Sold
Sold Date: Sep 15, 2022
Closed Date: Dec 16, 2022
Expiry Date: Nov 23, 2022
Sold Price: $620,000
Unavailable Date: Sep 15, 2022
Input Date: Aug 23, 2022
Prior LSC: Listing with no contract changes
Property
Status: Sale
Property Type: Att/Row/Twnhouse
Style: 2-Storey
Area: Port Hope
Community: Port Hope
Availability Date: 30/60 Days
Inside
Bedrooms: 2
Bathrooms: 2
Kitchens: 1
Rooms: 5
Den/Family Room: No
Air Conditioning: Central Air
Fireplace: Yes
Washrooms: 2
Building
Basement: Finished
Basement 2: Full
Heat Type: Forced Air
Heat Source: Gas
Exterior: Brick
Exterior: Vinyl Siding
Water Supply: Municipal
Special Designation: Unknown
Parking
Driveway: Private
Garage Spaces: 1
Garage Type: Attached
Covered Parking Spaces: 2
Total Parking Spaces: 3
Fees
Tax Year: 2022
Tax Legal Description: Pcl 46-6 Sec 39M765; Pt Blk 46 Pl 39M765*
Taxes: $3,724
Highlights
Feature: Fenced Yard
Feature: Golf
Feature: Level
Feature: Public Transit
Feature: School
Land
Cross Street: Jocelyn St & Victori
Municipality District: Port Hope
Fronting On: North
Pool: None
Sewer: Sewers
Lot Depth: 108.27 Feet
Lot Frontage: 21.67 Feet
Additional Media
- Virtual Tour: https://mytour.view.property/2042735?idx=1
Rooms
Room details for 122 Trefusis Street, Port Hope
| Type | Dimensions | Description |
|---|---|---|
| Living Main | 3.09 x 6.14 | Hardwood Floor, Fireplace, Large Window |
| Dining Main | 3.26 x 6.54 | Hardwood Floor, B/I Bar, W/O To Deck |
| Kitchen Main | 3.26 x 6.54 | Hardwood Floor, Centre Island, Stainless Steel Appl |
| Bathroom Main | - | 2 Pc Bath |
| Prim Bdrm 2nd | 3.32 x 4.64 | Hardwood Floor, Large Closet, Large Window |
| 2nd Br 2nd | 3.02 x 4.52 | Hardwood Floor, Large Closet, Large Window |
| Bathroom 2nd | - | 4 Pc Bath |
| Rec Bsmt | 3.02 x 12.13 | Broadloom, Large Closet, Open Concept |
| XXXXXXXX | XXX XX, XXXX |
XXXX XXX XXXX |
$XXX,XXX |
| XXX XX, XXXX |
XXXXXX XXX XXXX |
$XXX,XXX | |
| XXXXXXXX | XXX XX, XXXX |
XXXX XXX XXXX |
$XXX,XXX |
| XXX XX, XXXX |
XXXXXX XXX XXXX |
$XXX,XXX | |
| XXXXXXXX | XXX XX, XXXX |
XXXX XXX XXXX |
$XXX,XXX |
| XXX XX, XXXX |
XXXXXX XXX XXXX |
$XXX,XXX | |
| XXXXXXXX | XXX XX, XXXX |
XXXXXXX XXX XXXX |
|
| XXX XX, XXXX |
XXXXXX XXX XXXX |
$XXX,XXX | |
| XXXXXXXX | XXX XX, XXXX |
XXXX XXX XXXX |
$XXX,XXX |
| XXX XX, XXXX |
XXXXXX XXX XXXX |
$XXX,XXX |
| XXXXXXXX XXXX | XXX XX, XXXX | $620,000 XXX XXXX |
| XXXXXXXX XXXXXX | XXX XX, XXXX | $625,000 XXX XXXX |
| XXXXXXXX XXXX | XXX XX, XXXX | $176,000 XXX XXXX |
| XXXXXXXX XXXXXX | XXX XX, XXXX | $179,900 XXX XXXX |
| XXXXXXXX XXXX | XXX XX, XXXX | $189,000 XXX XXXX |
| XXXXXXXX XXXXXX | XXX XX, XXXX | $193,900 XXX XXXX |
| XXXXXXXX XXXXXXX | XXX XX, XXXX | XXX XXXX |
| XXXXXXXX XXXXXX | XXX XX, XXXX | $179,000 XXX XXXX |
| XXXXXXXX XXXX | XXX XX, XXXX | $404,000 XXX XXXX |
| XXXXXXXX XXXXXX | XXX XX, XXXX | $419,900 XXX XXXX |

Dale Road Senior School
Elementary: PublicCamborne Public School
Elementary: PublicDr M S Hawkins Senior School
Elementary: PublicBeatrice Strong Public School
Elementary: PublicGanaraska Trail Public School
Elementary: PublicSt. Anthony Catholic Elementary School
Elementary: CatholicClarke High School
Secondary: PublicPort Hope High School
Secondary: PublicKenner Collegiate and Vocational Institute
Secondary: PublicHoly Cross Catholic Secondary School
Secondary: CatholicSt. Mary Catholic Secondary School
Secondary: CatholicCobourg Collegiate Institute
Secondary: Public

