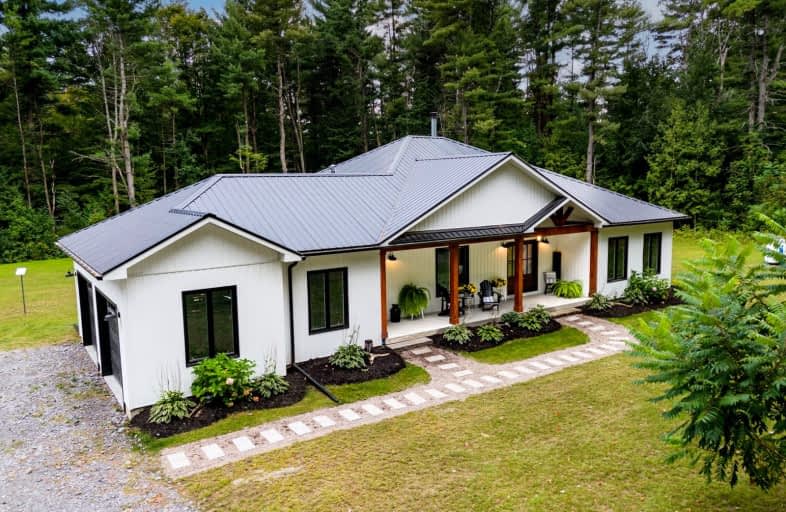Car-Dependent
- Almost all errands require a car.
0
/100
Somewhat Bikeable
- Almost all errands require a car.
10
/100

North Hope Central Public School
Elementary: Public
4.34 km
Kirby Centennial Public School
Elementary: Public
11.99 km
Orono Public School
Elementary: Public
13.69 km
The Pines Senior Public School
Elementary: Public
15.32 km
Millbrook/South Cavan Public School
Elementary: Public
12.83 km
Newcastle Public School
Elementary: Public
16.98 km
Centre for Individual Studies
Secondary: Public
22.19 km
Clarke High School
Secondary: Public
15.29 km
Port Hope High School
Secondary: Public
15.67 km
Crestwood Secondary School
Secondary: Public
28.18 km
Bowmanville High School
Secondary: Public
22.04 km
St. Stephen Catholic Secondary School
Secondary: Catholic
22.44 km
-
TD Bank Financial Group
6 Century Blvd, Millbrook ON L0A 1G0 12.45km -
TD Bank Financial Group
2211 County Rd 28, Port Hope ON L1A 3V6 16.26km -
CIBC
72 King Ave W, Newcastle ON L1B 1H7 16.88km



