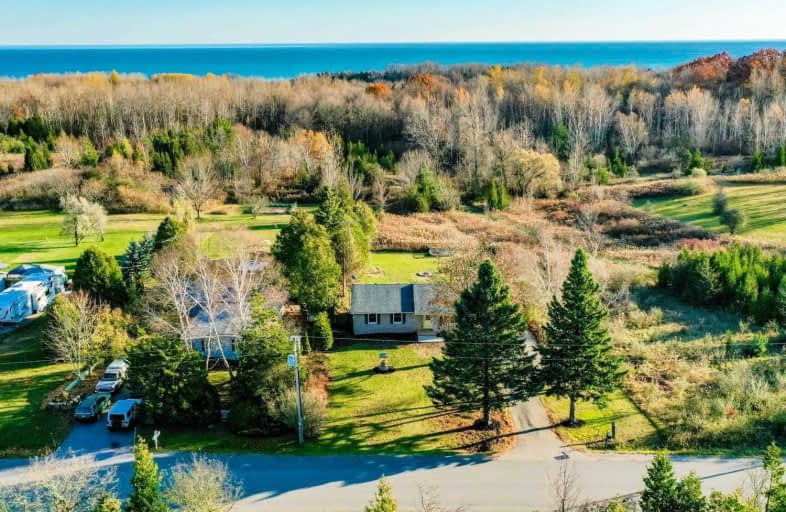Sold on Nov 12, 2020
Note: Property is not currently for sale or for rent.

-
Type: Detached
-
Style: Bungalow
-
Lot Size: 79.04 x 0 Feet
-
Age: No Data
-
Taxes: $2,518 per year
-
Days on Site: 6 Days
-
Added: Nov 06, 2020 (6 days on market)
-
Updated:
-
Last Checked: 1 month ago
-
MLS®#: X4980937
-
Listed By: Royal service real estate inc., brokerage
Beautifully Renovated Bungalow On A Generous Country Lot Features A Stunning Open Concept Floor Plan, Fully Finished Basement & Sunny South Facing Backyard W/ Scenic Forest Views. The Gorgeous Crisp White & Grey Kitchen W/ Large Centre Island, Quartz Counter Tops, Stove Pot Filler, Custom Built In Storage, Pot Lights, Microwave Shelf, Stainless Steel Appliances & More, Overlooks The Dining Area W/ Walk Out To The Patio & The Living Room W/ Fireplace & Large
Extras
Picture Window. Master Bedroom Retreat W/ Sliding Door To Modern Ensuite W/ Lrg Walk In Glass Shower, Custom Built-In Closet, 2 More Bedrooms & Shared 4Pc Bath. Huge Finished Bsmt W/ Above Grade Windows W/ Lots Of Room To Live, Work & Play!
Property Details
Facts for 1273 Lakeshore Road, Port Hope
Status
Days on Market: 6
Last Status: Sold
Sold Date: Nov 12, 2020
Closed Date: Dec 17, 2020
Expiry Date: Feb 08, 2021
Sold Price: $675,008
Unavailable Date: Nov 12, 2020
Input Date: Nov 06, 2020
Prior LSC: Sold
Property
Status: Sale
Property Type: Detached
Style: Bungalow
Area: Port Hope
Community: Rural Port Hope
Availability Date: 30/60 Tbd
Inside
Bedrooms: 3
Bathrooms: 2
Kitchens: 1
Rooms: 6
Den/Family Room: No
Air Conditioning: None
Fireplace: Yes
Laundry Level: Lower
Washrooms: 2
Utilities
Electricity: Yes
Gas: No
Cable: Available
Telephone: Available
Building
Basement: Finished
Basement 2: Full
Heat Type: Forced Air
Heat Source: Electric
Exterior: Brick
Water Supply Type: Dug Well
Water Supply: Well
Special Designation: Unknown
Other Structures: Garden Shed
Parking
Driveway: Pvt Double
Garage Type: None
Covered Parking Spaces: 6
Total Parking Spaces: 6
Fees
Tax Year: 2020
Tax Legal Description: Lt 283 Rcp 173 Hope; Port Hope
Taxes: $2,518
Highlights
Feature: Golf
Feature: Level
Feature: School Bus Route
Feature: Wooded/Treed
Land
Cross Street: Lakeshore & East Tow
Municipality District: Port Hope
Fronting On: South
Pool: None
Sewer: Septic
Lot Frontage: 79.04 Feet
Lot Irregularities: Irregular - Frontage
Additional Media
- Virtual Tour: http://caliramedia.com/1273-lakeshore-rd/
Rooms
Room details for 1273 Lakeshore Road, Port Hope
| Type | Dimensions | Description |
|---|---|---|
| Kitchen Main | 3.60 x 3.81 | Quartz Counter, Centre Island, Pot Lights |
| Dining Main | 3.60 x 2.80 | Open Concept, W/O To Patio, Pot Lights |
| Living Main | 5.76 x 3.63 | Fireplace, Open Concept, Pot Lights |
| Master Main | 3.40 x 4.04 | 3 Pc Ensuite, B/I Closet, Pot Lights |
| 2nd Br Main | 2.97 x 4.00 | Closet, Window |
| 3rd Br Main | 2.90 x 3.90 | Closet, Window |
| Rec Lower | 8.60 x 3.87 | Above Grade Window, Laminate, Open Concept |
| Games Lower | 4.40 x 3.44 | Open Concept, Laminate |
| Office Lower | 5.74 x 3.16 | Open Concept, Laminate |
| Laundry Lower | 2.34 x 4.09 | Laminate |
| XXXXXXXX | XXX XX, XXXX |
XXXX XXX XXXX |
$XXX,XXX |
| XXX XX, XXXX |
XXXXXX XXX XXXX |
$XXX,XXX | |
| XXXXXXXX | XXX XX, XXXX |
XXXX XXX XXXX |
$XXX,XXX |
| XXX XX, XXXX |
XXXXXX XXX XXXX |
$XXX,XXX |
| XXXXXXXX XXXX | XXX XX, XXXX | $675,008 XXX XXXX |
| XXXXXXXX XXXXXX | XXX XX, XXXX | $619,000 XXX XXXX |
| XXXXXXXX XXXX | XXX XX, XXXX | $390,000 XXX XXXX |
| XXXXXXXX XXXXXX | XXX XX, XXXX | $408,000 XXX XXXX |

North Hope Central Public School
Elementary: PublicDr M S Hawkins Senior School
Elementary: PublicBeatrice Strong Public School
Elementary: PublicGanaraska Trail Public School
Elementary: PublicSt. Anthony Catholic Elementary School
Elementary: CatholicNewcastle Public School
Elementary: PublicCentre for Individual Studies
Secondary: PublicClarke High School
Secondary: PublicPort Hope High School
Secondary: PublicSt. Mary Catholic Secondary School
Secondary: CatholicBowmanville High School
Secondary: PublicSt. Stephen Catholic Secondary School
Secondary: Catholic

