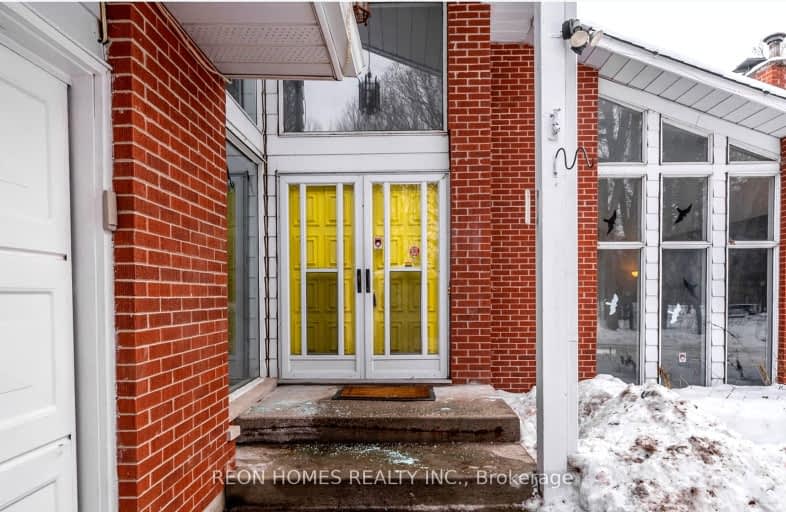Car-Dependent
- Almost all errands require a car.
Somewhat Bikeable
- Most errands require a car.

North Hope Central Public School
Elementary: PublicDr M S Hawkins Senior School
Elementary: PublicGanaraska Trail Public School
Elementary: PublicMillbrook/South Cavan Public School
Elementary: PublicSt. Anthony Catholic Elementary School
Elementary: CatholicNewcastle Public School
Elementary: PublicCentre for Individual Studies
Secondary: PublicClarke High School
Secondary: PublicPort Hope High School
Secondary: PublicSt. Mary Catholic Secondary School
Secondary: CatholicBowmanville High School
Secondary: PublicSt. Stephen Catholic Secondary School
Secondary: Catholic-
Windstone Ridge Dog Park
Newtonville ON 9.08km -
Heneage St Playground
Port Hope ON 11.62km -
McCrae's
11 Hodgson St, Port Hope ON L1A 4G7 12.43km
-
TD Canada Trust ATM
351 Yamaska Ch, Port Hope ON J0C 1K0 13.19km -
TD Bank Financial Group
113 Walton St, Port Hope ON L1A 1N4 13.43km -
TD Canada Trust ATM
113 Walton St, Port Hope ON L1A 1N4 13.43km


